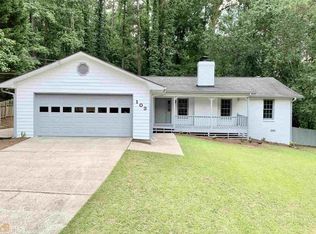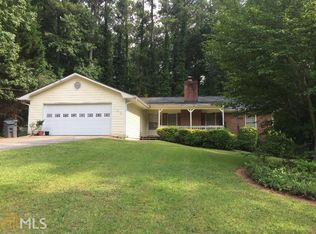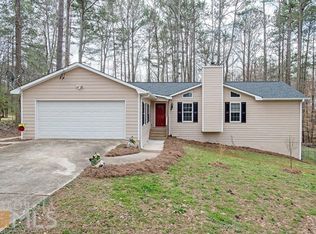Check out this charming home! Meticulously maintained home located in a desirable neighborhood in Stockbridge. Large family room with fireplace. Oversized kitchen with breakfast area. This home has so many possibilities! Downstairs you will find tons of storage and a playroom or man cave. Ready to kick back and get some sun? Take a look at this expansive deck surrounding your pool-just in time for summer!!
This property is off market, which means it's not currently listed for sale or rent on Zillow. This may be different from what's available on other websites or public sources.


