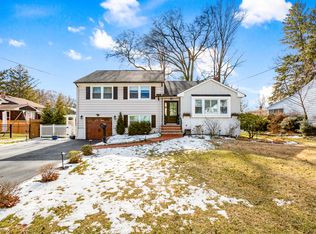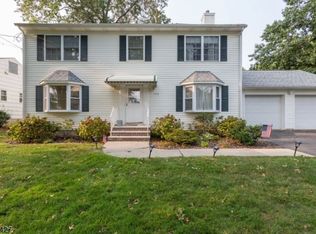Brand new from the foundation up by well respected local construction company TimberRidge, this home is sure to please! Offering 5 spacious second floor bedrooms, 4 full and one half bath, and fully finished basement offers tons of options for today's living. Formal living and dining rooms, butlers' pantry w/ beverage fridge, and gourmet kitchen featuring a center island & separate eating area, Thermador applianaces, 5 burner rangetop, wall ovens, micro drawer, & deep stainless sink w/ disposal. The family room w/ gas fireplace, convenient powder room, garage entry mudroom, and laundry room complete the main floor. The 5 second fl brs include master suite, princess suite, & 3 more brs, main bath, and an option for laundry. The huge basement rec room, office/bonus room, and full bath. Fenced & landscaped yard
This property is off market, which means it's not currently listed for sale or rent on Zillow. This may be different from what's available on other websites or public sources.

