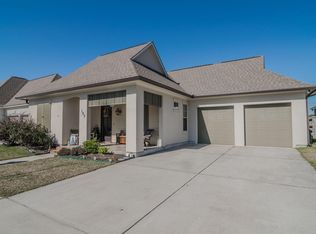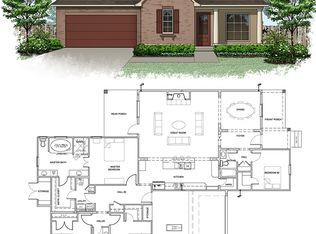Everyone loves front porch sitting in Couret Farms! Adorable, quaint, and well maintained subdivision now has a very rare and fantastic floor plan hitting the market! How often do you find a THREE bedroom/THREE bathroom PLUS office, all on one level floor plan? Each bedroom has its own bathroom! This original owner home has a grand open floor plan, no carpet, and plenty of storage. Walking up to the home you notice the cozy shaded front patio perfect for rocking chairs and enjoying a cup of coffee. Entering into the home you enter into the foyer area with the true dining room on your left. Continuing into the home there is a spacious living room/kitchen area. Living room has a gas fireplace and plenty of natural light.Off of the living room is the kitchen area with a HUGE eat-in island with plenty of countertop for prep space. The cabinets wrap around this kitchen for plenty of storage. On one side of the home is the primary bedroom suite, office and a secondary bedroom while the third bedroom is closer to the front of the home. Primary bedroom is spacious enough for large pieces of furniture and has a ton of natural light. Primary bathroom has a spa like feel with dual vanities, separate shower/tub and a spacious walk-in closet. The office is near the primary bedroom and closes off for privacy. The secondary bedroom on this side of the house is spacious, features a walk in closet and has an en-suite bathroom. The third bedroom that is near the front of the home is a decent size and has its own bathroom in the hallway. The laundry room has storage and a sink area. Backyard is fenced with mature landscaping, room for a garden and a great patio to enjoy your afternoons. Sellers have added gutters and a sprinkler system. Couret Farms has it all when it comes to locationminutes to I49, minutes to I10, and only 20 minutes to Costco/Target!
This property is off market, which means it's not currently listed for sale or rent on Zillow. This may be different from what's available on other websites or public sources.

