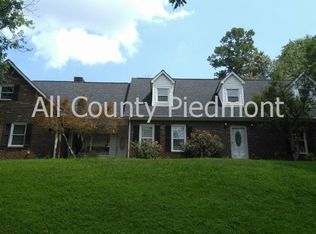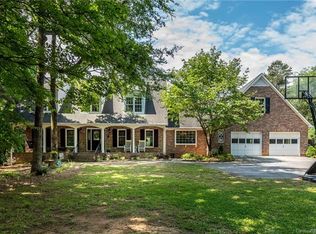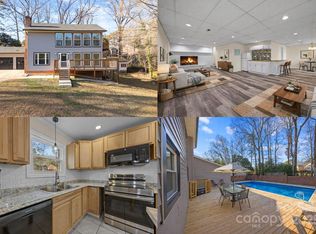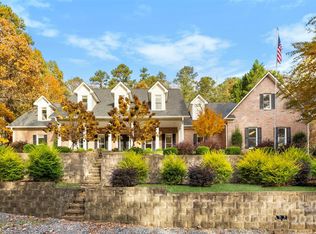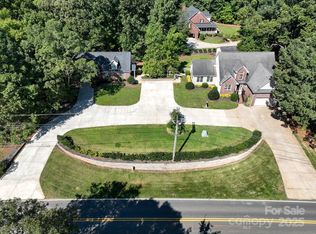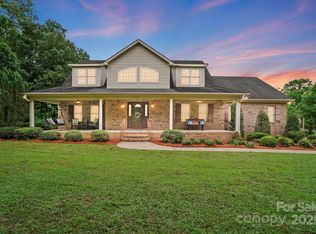Seller motivated! Nestled on a spacious 1.69-acre lot in the Partridge Bluff community, this stunning all-brick executive home offers a perfect blend of elegance, comfort, and modern updates. No active HOA! Close to I-85, shopping and entertainment. The main-level primary suite features an updated en-suite bath, accompanied by two additional bedrooms. The upper level bonus area features built ins and large closet. The home is truly move-in ready with major updates including a new roof (2022), HVAC systems (2022 & 2011), electric water heater (2010), and windows (2022). The entire home is freshly painted. The finished basement provides even more living space, including a den, flex room, and full bathroom. The heated and cooled basement garage-complete with a brick fireplace, built-in shelving, cabinets, and a carpeted area. Outdoors, enjoy the covered back porch and stone fireplace -perfect for entertaining or relaxing in your private retreat.
Active
Price cut: $19K (11/10)
$650,000
105 Partridge Bluff Dr NE, Concord, NC 28025
3beds
3,334sqft
Est.:
Single Family Residence
Built in 1996
1.69 Acres Lot
$-- Zestimate®
$195/sqft
$-- HOA
What's special
Stone fireplaceFinished basementFlex roomStunning all-brick executive homeMain-level primary suiteUpdated en-suite bathMajor updates
- 284 days |
- 1,125 |
- 48 |
Likely to sell faster than
Zillow last checked: 8 hours ago
Listing updated: November 16, 2025 at 01:05pm
Listing Provided by:
Dakeita Vanderburg dakeita.vanderburg@allentate.com,
Howard Hanna Allen Tate Concord
Source: Canopy MLS as distributed by MLS GRID,MLS#: 4233124
Tour with a local agent
Facts & features
Interior
Bedrooms & bathrooms
- Bedrooms: 3
- Bathrooms: 3
- Full bathrooms: 3
- Main level bedrooms: 3
Primary bedroom
- Level: Main
Bedroom s
- Level: Main
Bathroom full
- Level: Main
Bathroom full
- Level: Main
Bathroom full
- Level: Basement
Other
- Level: Upper
Den
- Level: Basement
Dining room
- Level: Main
Family room
- Level: Main
Flex space
- Level: Basement
Kitchen
- Level: Main
Heating
- Heat Pump
Cooling
- Central Air, Heat Pump
Appliances
- Included: Dishwasher, Disposal, Electric Range, Electric Water Heater, Exhaust Fan, Microwave, Plumbed For Ice Maker, Refrigerator with Ice Maker, Self Cleaning Oven
- Laundry: Electric Dryer Hookup, Laundry Room, Main Level, Sink, Washer Hookup
Features
- Soaking Tub, Kitchen Island, Storage, Walk-In Closet(s), Whirlpool
- Flooring: Carpet, Hardwood, Tile
- Doors: French Doors, Insulated Door(s)
- Windows: Insulated Windows
- Basement: Basement Garage Door,Basement Shop,Exterior Entry,Interior Entry,Storage Space,Walk-Out Access,Other
- Attic: Walk-In
- Fireplace features: Family Room, Gas Log, Gas Unvented, Recreation Room, Wood Burning, Other - See Remarks
Interior area
- Total structure area: 2,381
- Total interior livable area: 3,334 sqft
- Finished area above ground: 2,381
- Finished area below ground: 953
Video & virtual tour
Property
Parking
- Total spaces: 6
- Parking features: Basement, Circular Driveway, Attached Garage, Garage Door Opener, Garage Faces Side, Garage on Main Level
- Attached garage spaces: 2
- Uncovered spaces: 4
Features
- Levels: One and One Half
- Stories: 1.5
- Patio & porch: Covered, Front Porch, Rear Porch
- Exterior features: Other - See Remarks
- Fencing: Back Yard
Lot
- Size: 1.69 Acres
- Features: Corner Lot, Sloped
Details
- Additional structures: Shed(s)
- Parcel number: 56228458320000
- Zoning: RM-1
- Special conditions: Standard
Construction
Type & style
- Home type: SingleFamily
- Architectural style: Traditional
- Property subtype: Single Family Residence
Materials
- Brick Full
- Foundation: Other - See Remarks
Condition
- New construction: No
- Year built: 1996
Utilities & green energy
- Sewer: Public Sewer
- Water: City
- Utilities for property: Cable Available, Cable Connected, Electricity Connected
Community & HOA
Community
- Features: Street Lights
- Security: Smoke Detector(s)
- Subdivision: Partridge Bluff
HOA
- Has HOA: Yes
Location
- Region: Concord
Financial & listing details
- Price per square foot: $195/sqft
- Tax assessed value: $513,350
- Annual tax amount: $5,113
- Date on market: 3/13/2025
- Cumulative days on market: 284 days
- Listing terms: Cash,Conventional,FHA,VA Loan
- Electric utility on property: Yes
- Road surface type: Concrete, Paved
Estimated market value
Not available
Estimated sales range
Not available
$3,121/mo
Price history
Price history
| Date | Event | Price |
|---|---|---|
| 11/10/2025 | Price change | $650,000-2.8%$195/sqft |
Source: | ||
| 9/19/2025 | Price change | $669,000-0.9%$201/sqft |
Source: | ||
| 7/29/2025 | Price change | $675,000-1.5%$202/sqft |
Source: | ||
| 4/23/2025 | Price change | $685,000-1.4%$205/sqft |
Source: | ||
| 3/13/2025 | Listed for sale | $695,000$208/sqft |
Source: | ||
Public tax history
Public tax history
| Year | Property taxes | Tax assessment |
|---|---|---|
| 2024 | $5,113 +7% | $513,350 +31.1% |
| 2023 | $4,779 | $391,700 |
| 2022 | $4,779 | $391,700 |
Find assessor info on the county website
BuyAbility℠ payment
Est. payment
$3,678/mo
Principal & interest
$3076
Property taxes
$374
Home insurance
$228
Climate risks
Neighborhood: 28025
Nearby schools
GreatSchools rating
- 6/10Beverly Hills ElementaryGrades: K-5Distance: 1.9 mi
- 2/10Concord MiddleGrades: 6-8Distance: 3 mi
- 5/10Concord HighGrades: 9-12Distance: 1.7 mi
Schools provided by the listing agent
- Elementary: W.M. Irvin
- Middle: Concord
- High: Concord
Source: Canopy MLS as distributed by MLS GRID. This data may not be complete. We recommend contacting the local school district to confirm school assignments for this home.
- Loading
- Loading
