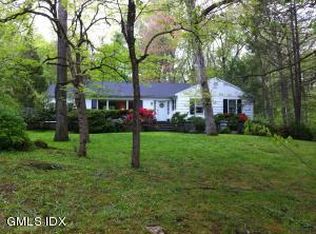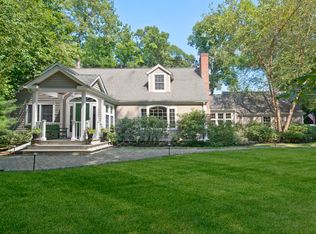Sophisticated new construction with Smarthome capabilities, 10' plus ceilings, an open floor plan and quality finishes, located on a cul de sac just minutes from Greenwich Ave. 7 BR with 7 ensuite BAs and 2 powder rooms. Over 10,500 sq ft includes 4 finished floors (1st Flr: 3,695 sf, 2nd Flr: 3,225 sf, 3rd Flr: 1,410 sf, Lower Level: 2,635 sf). The double height foyer with elegant millwork leads to an open kitchen and family room with fireplace, and adjoining living room with striking floor to ceiling stone fireplace. Oversized windows and doors, and beamed and vaulted ceilings give this home a grand feeling. Custom closets, master suite with luxe bath, and spacious finished lower level. The stone terrace with fireplace overlooks the level fenced yard. Pool site and room for a pool house.
This property is off market, which means it's not currently listed for sale or rent on Zillow. This may be different from what's available on other websites or public sources.

