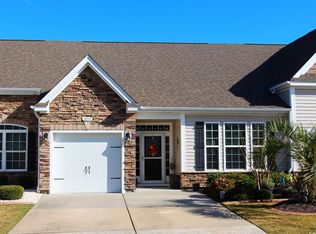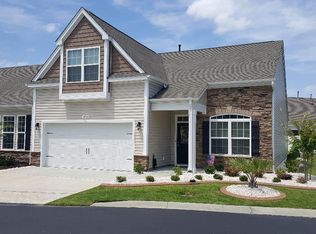Wow, describes this meticulous home situated in the PARMELEE Community! Located in the desirable Prince Creek area offering one of the best locations in Murrells Inlet, within 5 minutes to four golf courses, marina on intracoastal waterway, Marshwalk, and the many city conveniences. It's a quick drive to either Garden City Beach or Huntington State park. This is a D.R Horton Home built in 2017, the BROOKHAVEN model has a 3 bedroom and 3 full baths with an open floor plan. The exterior of the home features beautiful landscaping, palm trees, and lawn irrigation. This home boast many upgrades, including; Ann Arbor Rustic Natural Hardwood floors throughout 1st floor, bathrooms include ceramic tile floors with bone white cabinets and cultured marble tops. The formal dining room includes a tray ceiling, accented with waines coat/chair rail and crown molding. The kitchen is open to the living/family room and features include granite counter tops, stainless steel appliances, work island, large breakfast bar, pantry and upgraded bisque cabinets. The living/family room has vaulted ceiling, overhead ceiling fan, and gets plenty of natural sunlight. The french doors open to a screened in patio that will lead to the outside extended 10 x 16 patio. The 1st floor master bedroom sits off from the living/family room and features vaulted ceilings, overhead ceiling fan, large walk in closet and also gives you access to screened in back patio. Includes an en-suite master bathroom which is equipped with dual sinks, soaking garden tub, stand up glass shower. This home illustrates pride of ownership and is practically brand new. The 2nd floor can be used as a 3rd bedroom and/or bonus room, this room is deep and has two closets, storage area on both sides. Includes an en-suite with single bowl vanity and shower/tub combo. Lots of storage space throughout this home. Low monthly HOA for the use of the clubhouse, large outdoor pool, lawn irrigation, landscaping, sewer & trash! Square footage is approximate and not guaranteed. Buyer is responsible for verification.
This property is off market, which means it's not currently listed for sale or rent on Zillow. This may be different from what's available on other websites or public sources.


