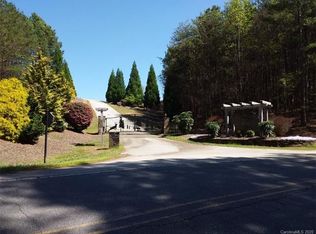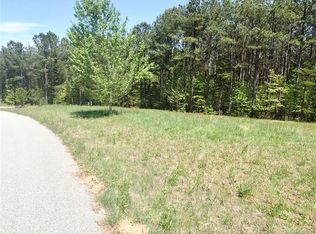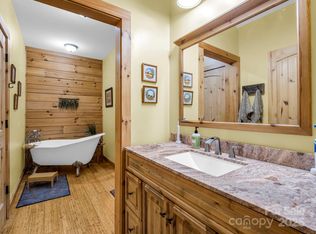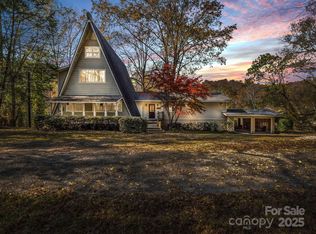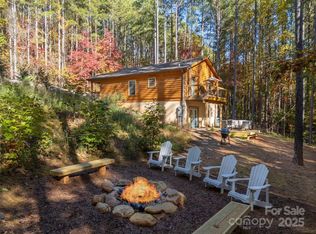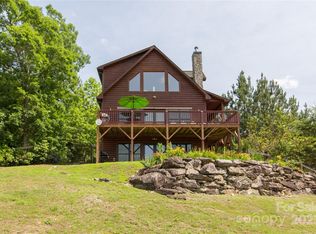Turn-key log home vacation rental is ready to make your living in the mountains a dream come true! This 4-bedroom, 3.5 bath cabin will take your breath away! Home is 7 miles to the Beach at Lake Lure, 8 miles to Chimney Rock State Park, and 14.9 miles to the Tryon International Equestrian Center (TIEC). Private gated retreat, tranquil and peaceful neighborhood, surrounded by over 50 acres of forest, home to wild turkey and deer. Just under 2 miles from Lake Lure, a large grocery store, restaurant, and medical center. The living room just off of the kitchen is great for entertaining next to the gas fireplace connects to wrap-around deck with nature views, gas grilling area, rocking chairs, and a perfect site for stargazing. Finished lower level features open family room and entertainment area with a fireplace. Enjoy the ping pong table, bar area, and outside fire pit for evenings under the stars.
Active
Price cut: $49K (10/20)
$550,000
105 Palisade Dr, Mill Spring, NC 28756
4beds
2,428sqft
Est.:
Modular
Built in 2007
2.16 Acres Lot
$-- Zestimate®
$227/sqft
$-- HOA
What's special
Gas fireplaceFinished lower levelWrap-around deckRocking chairsPing pong tableNature viewsBar area
- 773 days |
- 1,100 |
- 86 |
Zillow last checked: 8 hours ago
Listing updated: October 31, 2025 at 10:55am
Listing Provided by:
Clarissa Marshall ClarissaSellsWNC@gmail.com,
EXP Realty LLC
Source: Canopy MLS as distributed by MLS GRID,MLS#: 4081956
Tour with a local agent
Facts & features
Interior
Bedrooms & bathrooms
- Bedrooms: 4
- Bathrooms: 4
- Full bathrooms: 3
- 1/2 bathrooms: 1
- Main level bedrooms: 2
Bedroom s
- Level: Main
Bedroom s
- Level: Basement
Bedroom s
- Level: Upper
Bathroom full
- Level: Main
Bathroom half
- Level: Main
Bathroom full
- Level: Basement
Bathroom full
- Level: Upper
Heating
- Heat Pump
Cooling
- Heat Pump
Appliances
- Included: Dishwasher, Electric Range, Microwave
- Laundry: Main Level
Features
- Breakfast Bar, Vaulted Ceiling(s)(s)
- Flooring: Wood
- Doors: French Doors, Sliding Doors
- Basement: Exterior Entry,Finished,Full,Interior Entry,Walk-Out Access,Walk-Up Access
- Fireplace features: Den, Family Room, Fire Pit, Gas Log, Propane, Recreation Room
Interior area
- Total structure area: 1,456
- Total interior livable area: 2,428 sqft
- Finished area above ground: 1,456
- Finished area below ground: 972
Property
Parking
- Parking features: Driveway
- Has uncovered spaces: Yes
Accessibility
- Accessibility features: Two or More Access Exits
Features
- Levels: One and One Half
- Stories: 1.5
- Patio & porch: Covered, Front Porch, Porch, Side Porch, Wrap Around
- Exterior features: Fire Pit
- Has view: Yes
- View description: Mountain(s), Year Round
- Waterfront features: None
Lot
- Size: 2.16 Acres
- Features: Cleared, Level, Wooded, Views
Details
- Additional structures: None
- Parcel number: 1643764
- Zoning: Res
- Special conditions: Standard
- Other equipment: Fuel Tank(s)
- Horse amenities: None
Construction
Type & style
- Home type: SingleFamily
- Architectural style: Cabin
- Property subtype: Modular
Materials
- Log
Condition
- New construction: No
- Year built: 2007
Utilities & green energy
- Sewer: Septic Installed
- Water: Well
- Utilities for property: Propane, Satellite Internet Available
Community & HOA
Community
- Features: Gated
- Security: Smoke Detector(s)
- Subdivision: The Pinnacle at Ridgeview
HOA
- Has HOA: Yes
Location
- Region: Mill Spring
- Elevation: 2000 Feet
Financial & listing details
- Price per square foot: $227/sqft
- Tax assessed value: $297,700
- Annual tax amount: $2,101
- Date on market: 10/30/2023
- Cumulative days on market: 756 days
- Listing terms: Cash,Conventional,FHA,Nonconforming Loan,USDA Loan,VA Loan
- Road surface type: Gravel, Paved
Estimated market value
Not available
Estimated sales range
Not available
$2,838/mo
Price history
Price history
| Date | Event | Price |
|---|---|---|
| 10/20/2025 | Price change | $550,000-8.2%$227/sqft |
Source: | ||
| 4/8/2025 | Price change | $599,000-15.6%$247/sqft |
Source: | ||
| 11/7/2024 | Price change | $710,000+11.8%$292/sqft |
Source: | ||
| 11/6/2024 | Listed for sale | $635,000$262/sqft |
Source: | ||
| 6/21/2024 | Listing removed | $635,000$262/sqft |
Source: | ||
Public tax history
Public tax history
| Year | Property taxes | Tax assessment |
|---|---|---|
| 2015 | $2,101 | $297,000 |
| 2014 | $2,101 -3.4% | $297,000 -3.6% |
| 2013 | $2,174 | $308,000 |
Find assessor info on the county website
BuyAbility℠ payment
Est. payment
$3,073/mo
Principal & interest
$2642
Property taxes
$238
Home insurance
$193
Climate risks
Neighborhood: 28756
Nearby schools
GreatSchools rating
- 4/10Pinnacle Elementary SchoolGrades: PK-5Distance: 10.3 mi
- 4/10R-S Middle SchoolGrades: 6-8Distance: 11.6 mi
- 4/10R-S Central High SchoolGrades: 9-12Distance: 11.8 mi
- Loading
- Loading
