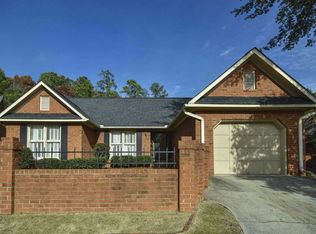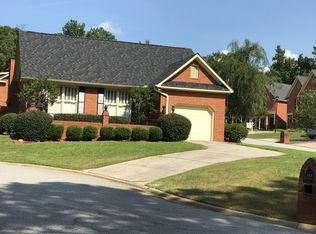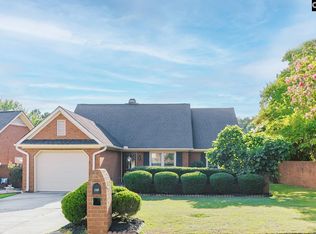TRUE ONE STORY PATIO HOME IN CARMEL COMMONS! All floors are hardwoods with the exception of tile in both bathrooms. NO CARPET!!! So perfect with those who need to deal with with allergies. Located on a cul-de-sac with a Courtyard entrance. Inviting entrance with two sidelites. Master suite with it's own door to the huge Sunroom. Master any owner would love with dual vanities, walk-in closet! Exceptional entry to the home with a large welcoming foyer and view of the open living room, dining area and more. The 2nd Bedroom has it's own access to a private bath and can also be accessed from the hallway for guests if owner chooses to do so. Living room is oversized with a lovely gas fireplace and wet bar complete with granite counters. Do you have pets to let out to the brick fenced backyard? No problem with the door right off the kitchen. Such peace of mind having a fully brick fenced backyard...not to mention the upscale beauty of it! The bright dining area complete with a bay window offers the light that we all love. Kitchen cabinets are so lovely with distressed finish, hardwood floors, granite countertops. Two inch blinds throughout home. Termite Bond with Home Pest Control HOA IS ONLY $66.00 per month! The gorgeous sunroom of 379 square feet has not been included in the square footage of the home. But, given the tranquil space it offers, you will see yourself out there oh, so often!
This property is off market, which means it's not currently listed for sale or rent on Zillow. This may be different from what's available on other websites or public sources.


