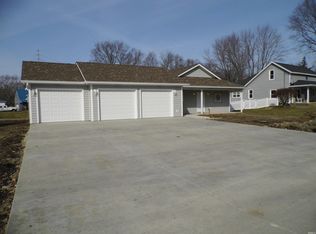Closed
$275,000
105 Packett Ave, Delphi, IN 46923
3beds
1,380sqft
Single Family Residence
Built in 2023
8,276.4 Square Feet Lot
$275,100 Zestimate®
$--/sqft
$1,846 Estimated rent
Home value
$275,100
$261,000 - $289,000
$1,846/mo
Zestimate® history
Loading...
Owner options
Explore your selling options
What's special
Step into modern living with this 3-bedroom, 2-bath home built in 2023. The spacious corner lot sets the stage for outdoor enjoyment—gather around the firepit in your private backyard oasis or host friends in style. Inside, radiant floor heating and central air conditioning create year-round comfort, while the oversized 3-car garage with added storage keeps everything organized. Just minutes from downtown and steps from the park and canal, this home offers the perfect balance of convenience and relaxation. Priced to sell, so contact your local agent and schedule your showing today!
Zillow last checked: 8 hours ago
Listing updated: October 22, 2025 at 12:52pm
Listed by:
John Townsend Agt:765-250-0050,
Trueblood Real Estate
Bought with:
Chris Bradford, RB16001559
Bradford Real Estate
Source: IRMLS,MLS#: 202538812
Facts & features
Interior
Bedrooms & bathrooms
- Bedrooms: 3
- Bathrooms: 2
- Full bathrooms: 2
- Main level bedrooms: 3
Bedroom 1
- Level: Main
Bedroom 2
- Level: Main
Kitchen
- Level: Main
- Area: 140
- Dimensions: 14 x 10
Living room
- Level: Main
- Area: 300
- Dimensions: 20 x 15
Heating
- Electric, Hot Water, Radiant
Cooling
- Central Air
Appliances
- Included: Range/Oven Hook Up Elec, Dishwasher, Microwave, Refrigerator, Electric Range, Gas Water Heater
- Laundry: Electric Dryer Hookup, Washer Hookup
Features
- 1st Bdrm En Suite, Vaulted Ceiling(s), Walk-In Closet(s), Laminate Counters, Eat-in Kitchen, Kitchen Island
- Flooring: Vinyl
- Has basement: No
- Has fireplace: No
- Fireplace features: None
Interior area
- Total structure area: 1,380
- Total interior livable area: 1,380 sqft
- Finished area above ground: 1,380
- Finished area below ground: 0
Property
Parking
- Total spaces: 3
- Parking features: Attached, Garage Door Opener, Concrete
- Attached garage spaces: 3
- Has uncovered spaces: Yes
Features
- Levels: One
- Stories: 1
- Fencing: Privacy,Wood
Lot
- Size: 8,276 sqft
- Dimensions: 83X100
- Features: Level, City/Town/Suburb
Details
- Parcel number: 080619003044.000007
Construction
Type & style
- Home type: SingleFamily
- Architectural style: Ranch
- Property subtype: Single Family Residence
Materials
- Vinyl Siding
- Foundation: Slab
- Roof: Asphalt
Condition
- New construction: No
- Year built: 2023
Utilities & green energy
- Sewer: City
- Water: City
Community & neighborhood
Location
- Region: Delphi
- Subdivision: None
Other
Other facts
- Listing terms: Cash,Conventional,FHA,USDA Loan,VA Loan
Price history
| Date | Event | Price |
|---|---|---|
| 10/22/2025 | Sold | $275,000 |
Source: | ||
| 9/26/2025 | Pending sale | $275,000 |
Source: | ||
| 9/25/2025 | Listed for sale | $275,000+5.4% |
Source: | ||
| 4/7/2023 | Sold | $260,900 |
Source: | ||
| 4/5/2023 | Pending sale | $260,900 |
Source: | ||
Public tax history
| Year | Property taxes | Tax assessment |
|---|---|---|
| 2024 | $1,073 +1820.5% | $179,200 +57.5% |
| 2023 | $56 -4.7% | $113,800 +5319% |
| 2022 | $59 -2.3% | $2,100 +5% |
Find assessor info on the county website
Neighborhood: 46923
Nearby schools
GreatSchools rating
- 7/10Delphi Community Elementary SchoolGrades: PK-5Distance: 1.1 mi
- 7/10Delphi Community Middle SchoolGrades: 6-8Distance: 1.4 mi
- 5/10Delphi Community High SchoolGrades: 9-12Distance: 1.4 mi
Schools provided by the listing agent
- Elementary: Delphi Community
- Middle: Delphi Community
- High: Delphi
- District: Delphi Community School Corp.
Source: IRMLS. This data may not be complete. We recommend contacting the local school district to confirm school assignments for this home.

Get pre-qualified for a loan
At Zillow Home Loans, we can pre-qualify you in as little as 5 minutes with no impact to your credit score.An equal housing lender. NMLS #10287.

