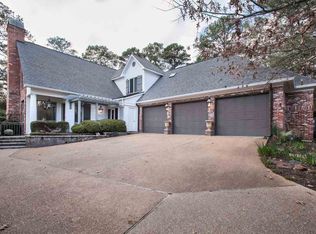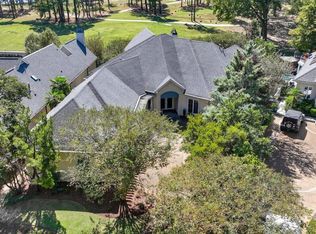Closed
Price Unknown
105 Overlook Pointe Cir, Ridgeland, MS 39157
4beds
3,505sqft
Residential, Single Family Residence
Built in 1998
1,306.8 Square Feet Lot
$600,500 Zestimate®
$--/sqft
$3,114 Estimated rent
Home value
$600,500
$534,000 - $673,000
$3,114/mo
Zestimate® history
Loading...
Owner options
Explore your selling options
What's special
An incredible zero-lot line home in a gated community ready for new owners! This home has 4 large bedrooms and 3 full baths with approximately 3,505 sq ft. Large living areas which include an open formal dining room, large family room plus a fantastic kitchen with keeping room. All the back views overlook a tiered landscaped backyard (fenced) with a beautiful park behind it. Large picture windows, Pella sliding glass doors, leaded glass windows off the front foyer and dining room; all letting in great light. All the windows except leaded ones have custom fit plantation shutters. Tall ceilings, elegant crown molding, 2 gas log fireplaces, quartz counter tops in kitchen and beautiful built-ins in living area and in the kitchen/keeping room add so much. This home has a tankless water heater with a booster; 2 downstairs bedrooms, one being the primary suite and the guest suite with bath. Upstairs the 2 large bedrooms share a full bath with double vanities. The primary bath has 2 vanities, 2 walk-in closets, tub and separate walk-in shower. The primary bedroom has a door to covered patio and 2 large windows overlooking the landscaping out back, plus a sitting or office area. The kitchen is beautiful with a skylight, built-in side-by-side KitchenAid refrigerator. The other stainless appliances include ice maker, dishwasher, microwave, 5-eye gas cooktop and brand new built-in double ovens. The kitchen also offers a wall of built-in counters, cabinets below and glass door cabinets above plus a desk with drawers and cubbies. In the keeping room you have another gas log fireplace with more built-ins. There's a door to covered back patio but the two large picture windows with wood shutters overlook the backyard and park. There is a separate huge walk-in pantry plus a laundry room with sink and folding counter. The stair going to 2nd floor are adorned with custom wrought iron hand rails. Besides the 2 bedrooms and bath upstairs there is a walk-in entrance to the attic which has additional built-in insulation around the interior walls and a large platform for more storage and lots of light from the dormer windows. This home has a full house generator that comes on within 30 seconds of losing power; landscape lighting in the front and back yard plus Rainbird zoned sprinkler system for front and back yards. This is truly a great home in a great location in excellent condition. The neighborhood is small and offers a clubhouse, pool and tennis courts. A pretty great place to live!
Zillow last checked: 8 hours ago
Listing updated: October 10, 2024 at 07:32pm
Listed by:
Lynn Fillingham 601-941-1105,
Marketplace Real Estate
Bought with:
Price Hildebrand, S42615
Elizabeth Knight Real Estate
Source: MLS United,MLS#: 4083098
Facts & features
Interior
Bedrooms & bathrooms
- Bedrooms: 4
- Bathrooms: 3
- Full bathrooms: 3
Heating
- Central, Natural Gas
Cooling
- Ceiling Fan(s), Central Air, Electric, Multi Units
Appliances
- Included: Built-In Gas Oven, Built-In Refrigerator, Convection Oven, Dishwasher, Disposal, Double Oven, Exhaust Fan, Gas Cooktop, Gas Water Heater, Ice Maker, Microwave, Self Cleaning Oven, Stainless Steel Appliance(s), Tankless Water Heater, Water Heater
- Laundry: Electric Dryer Hookup, Inside, Laundry Room, Main Level, Sink, Washer Hookup
Features
- Built-in Features, Ceiling Fan(s), Crown Molding, Double Vanity, Entrance Foyer, Granite Counters, High Ceilings, His and Hers Closets, In-Law Floorplan, Kitchen Island, Open Floorplan, Pantry, Primary Downstairs, Recessed Lighting, Storage, Vaulted Ceiling(s), Walk-In Closet(s), Soaking Tub
- Flooring: Carpet, Ceramic Tile, Wood
- Doors: Dead Bolt Lock(s), Metal Insulated, Sliding Doors, Storm Door(s)
- Windows: Insulated Windows, Leaded Glass, Plantation Shutters, Screens, Skylight(s), Vinyl Clad
- Has fireplace: Yes
- Fireplace features: Gas Log, Living Room
Interior area
- Total structure area: 3,505
- Total interior livable area: 3,505 sqft
Property
Parking
- Total spaces: 2
- Parking features: Attached, Driveway, Garage Door Opener, Garage Faces Front, Direct Access, Paved
- Attached garage spaces: 2
- Has uncovered spaces: Yes
Features
- Levels: Two
- Stories: 2
- Patio & porch: Front Porch, Stone/Tile, Terrace
- Exterior features: Lighting, Private Yard, Rain Gutters
- Fencing: Back Yard,Brick,Privacy,Wood,Fenced
- Has view: Yes
- Waterfront features: None
Lot
- Size: 1,306 sqft
- Features: Views, Zero Lot Line
Details
- Parcel number: 072h27a0520000
Construction
Type & style
- Home type: SingleFamily
- Property subtype: Residential, Single Family Residence
Materials
- Brick, Stucco
- Foundation: Slab
- Roof: Architectural Shingles,Copper
Condition
- New construction: No
- Year built: 1998
Utilities & green energy
- Electric: Generator
- Sewer: Public Sewer
- Water: Public
- Utilities for property: Cable Connected, Electricity Connected, Natural Gas Connected, Sewer Connected, Water Connected
Community & neighborhood
Security
- Security features: Gated Community, Smoke Detector(s)
Community
- Community features: Clubhouse, Gated, Pool, Street Lights, Tennis Court(s)
Location
- Region: Ridgeland
- Subdivision: Overlook Pointe
HOA & financial
HOA
- Has HOA: Yes
- HOA fee: $1,600 annually
- Services included: Maintenance Grounds, Management, Pool Service
Price history
| Date | Event | Price |
|---|---|---|
| 9/6/2024 | Sold | -- |
Source: MLS United #4083098 Report a problem | ||
| 8/8/2024 | Pending sale | $595,000$170/sqft |
Source: MLS United #4083098 Report a problem | ||
| 7/26/2024 | Price change | $595,000-2.5%$170/sqft |
Source: MLS United #4083098 Report a problem | ||
| 6/19/2024 | Listed for sale | $610,000$174/sqft |
Source: MLS United #4083098 Report a problem | ||
Public tax history
| Year | Property taxes | Tax assessment |
|---|---|---|
| 2025 | $3,449 +5.8% | $39,502 |
| 2024 | $3,259 -23.4% | $39,502 |
| 2023 | $4,257 | $39,502 |
Find assessor info on the county website
Neighborhood: 39157
Nearby schools
GreatSchools rating
- 7/10Ann Smith Elementary SchoolGrades: PK-2Distance: 2.5 mi
- 6/10Olde Towne Middle SchoolGrades: 6-8Distance: 3.5 mi
- 5/10Ridgeland High SchoolGrades: 9-12Distance: 3.5 mi
Schools provided by the listing agent
- Elementary: Ann Smith
- Middle: Olde Towne
- High: Ridgeland
Source: MLS United. This data may not be complete. We recommend contacting the local school district to confirm school assignments for this home.

