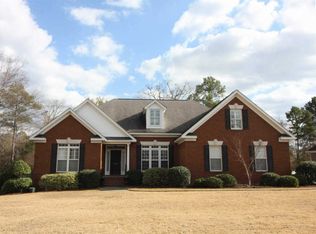All brick, Executive home located in desirable Palmerston North. Open concept floor plan featuring gleaming hardwood flooring, dramatic 12 ft high ceilings, designer neutral pain colors & crown molding. Formal entry foyer opens to spacious Dining room. Great room features a fireplace, built-in media area and a wall of windows and French doors opening to the deck. Island kitchen features sparkling white cabinetry, pantry, casual dining area & loads of storage. Master Suite has spa-like bath w/double vanity, whirlpool, separate shower & huge walk-in closet. Outdoors, enjoy the huge fenced backyard and patio. This home is a pleasure to show!
This property is off market, which means it's not currently listed for sale or rent on Zillow. This may be different from what's available on other websites or public sources.
