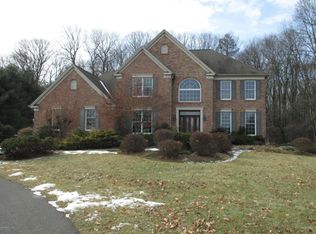Custom, 4 bedroom, 4 bath home in serene, 2.5 acre park like setting features wonderful floor plan, vaulted ceilings, spacious rooms with large windows and stunning, modern kitchen with large dining area. The 1st floor Master bedroom suite includes a luxury, spa inspired bath with fireplace and rain shower. The space opens to a secluded, covered patio and hot tub - See tour - Appointment only -
This property is off market, which means it's not currently listed for sale or rent on Zillow. This may be different from what's available on other websites or public sources.
