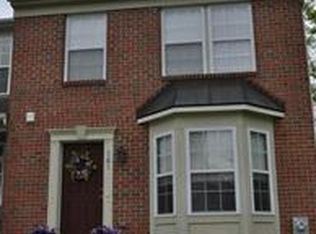Beautiful townhome in the Owings Mills New Town community of Owings Mills! Arrive into the open and spacious main-level living room and experience a neutral color palette that accents the bay window and gorgeous hardwood floors and guides you into the kitchen. Let the kitchen inspire gourmet dining boasting a center island with breakfast bar, office area, breakfast area, 42" cabinetry, backsplash, stainless steel appliances, and granite counters. Relax and unwind in the primary bedroom suite highlighted by double walk-in closets, a picture window, and a soaking tub. An additional bedroom and a full bath complete the upper-level sleeping quarters. The fully finished lower level offers an ideal space as a family room, media room, game area, or recreation room with a powder room and ample storage. Take part in morning coffee or tea on the sizable deck and host any special occasion that provides an ideal setting for entertaining. A community pool, tennis court, tot lots, dog park, and open area for an abundance of opportunities and adventures. Major commuter routes include I-695, I-83, and I-795.
This property is off market, which means it's not currently listed for sale or rent on Zillow. This may be different from what's available on other websites or public sources.
