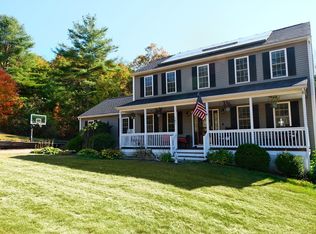This lovely 3-bedroom Colonial Style home with 2 car garage has had many recent exterior improvements: new driveway & landscaping with raised veggie gardens & perennial flowers (2020), front walkway and entry (2021) &back deck (2019). You will fall in love with the Remodeled kitchen with Granite countertops, new farmer's sink, tiled backsplash, island with plenty of storage and a custom-built pantry cabinet. The open floor plan allows for a nice flow into the dining room that has sliders to the large deck. The living room has wood floors & a custom tiled hearth for a pellet stove. The family room with wood floors could be a great home office or playroom. The 2nd floor has a large master bedroom with walk in closet and a full bathroom, 2 nice sized bedrooms with custom closet organizers and a full bathroom. Need more space, no problem there is a large bonus room with lots of custom features & plenty of storage/closet space. Highest & best offers Due by Sunday 3/13 at 5pm.
This property is off market, which means it's not currently listed for sale or rent on Zillow. This may be different from what's available on other websites or public sources.

