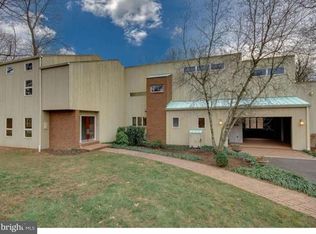Sold for $500,000 on 12/22/23
$500,000
105 Old Oak Tree Rd, Lansdale, PA 19446
4beds
2,571sqft
Single Family Residence
Built in 1973
0.51 Acres Lot
$575,700 Zestimate®
$194/sqft
$3,236 Estimated rent
Home value
$575,700
$547,000 - $610,000
$3,236/mo
Zestimate® history
Loading...
Owner options
Explore your selling options
What's special
Welcome to Old Oak Tree Rd. This cape-style home is the original farmhouse on what was once a private lane, later named after its old oak trees. It has been lovingly cared for by its current owners of almost 40 years. You are greeted by a pretty sunroom entrance with full-light atrium windows and doors, pine paneling, built-in bookshelves, a skylight, and a stone fireplace. Step up into the well-laid-out kitchen with a large butcher block center island, granite countertops, and natural wood cabinets. There is an outside entrance to an arbor-covered deck with pretty views of the backyard and adjacent park. The other side of the kitchen is straight through to the dining room and living room. The living room has a sweet bay window with a window seat and a stone fireplace that has a wood-burning insert for those cold winter days. There is an outside entrance from the living room to a covered porch and neatly stacked wood. Two nicely-sized bedrooms and a hall bath with shower over tub complete the first floor. The second floor has two large bedrooms with plenty of closet space, a nice hall bath, and great walk-in storage in the eaves. There are tile floors in the kitchen and both bathrooms and hardwood floors throughout. The basement is partially finished along with a laundry area, workspace, and utility. Beautifully situated on a private cul de sac, this home is walking distance of Knapp Elementary School and the park and has easy access to Rts 202 and 309.
Zillow last checked: 8 hours ago
Listing updated: January 03, 2024 at 12:14am
Listed by:
Nanny Gifford 215-896-8858,
BHHS Fox & Roach-Chestnut Hill,
Listing Team: The Sivel Group
Bought with:
Gus Wagner, RS327905
BHHS Fox & Roach-Collegeville
Source: Bright MLS,MLS#: PAMC2088584
Facts & features
Interior
Bedrooms & bathrooms
- Bedrooms: 4
- Bathrooms: 2
- Full bathrooms: 2
- Main level bathrooms: 1
- Main level bedrooms: 2
Basement
- Area: 0
Heating
- Baseboard, Hot Water, Radiator, Oil
Cooling
- Ductless, Electric
Appliances
- Included: Built-In Range, Cooktop, Dishwasher, Disposal, Water Heater
Features
- Built-in Features, Ceiling Fan(s), Combination Kitchen/Dining, Dining Area, Kitchen Island, Bathroom - Stall Shower, Walk-In Closet(s)
- Flooring: Wood
- Windows: Energy Efficient, Insulated Windows, Vinyl Clad, Skylight(s)
- Basement: Partially Finished
- Number of fireplaces: 2
- Fireplace features: Flue for Stove, Insert, Decorative, Wood Burning, Wood Burning Stove
Interior area
- Total structure area: 2,571
- Total interior livable area: 2,571 sqft
- Finished area above ground: 2,571
- Finished area below ground: 0
Property
Parking
- Total spaces: 3
- Parking features: Asphalt, Driveway
- Uncovered spaces: 3
Accessibility
- Accessibility features: None
Features
- Levels: Two
- Stories: 2
- Pool features: None
Lot
- Size: 0.51 Acres
- Dimensions: 187.00 x 0.00
Details
- Additional structures: Above Grade, Below Grade
- Parcel number: 460003014027
- Zoning: 1101 RESIDENTIAL
- Special conditions: Standard
Construction
Type & style
- Home type: SingleFamily
- Architectural style: Cape Cod
- Property subtype: Single Family Residence
Materials
- Vinyl Siding
- Foundation: Block
- Roof: Shingle
Condition
- New construction: No
- Year built: 1973
Utilities & green energy
- Sewer: Public Sewer
- Water: Public
Community & neighborhood
Location
- Region: Lansdale
- Subdivision: Wynnewood Valley
- Municipality: MONTGOMERY TWP
Other
Other facts
- Listing agreement: Exclusive Right To Sell
- Listing terms: Negotiable
- Ownership: Fee Simple
Price history
| Date | Event | Price |
|---|---|---|
| 12/22/2023 | Sold | $500,000+1%$194/sqft |
Source: | ||
| 11/17/2023 | Contingent | $495,000$193/sqft |
Source: | ||
| 11/10/2023 | Listed for sale | $495,000$193/sqft |
Source: | ||
Public tax history
| Year | Property taxes | Tax assessment |
|---|---|---|
| 2024 | $5,958 | $162,110 |
| 2023 | $5,958 +7% | $162,110 |
| 2022 | $5,567 +6.4% | $162,110 |
Find assessor info on the county website
Neighborhood: 19446
Nearby schools
GreatSchools rating
- 4/10Knapp Elementary SchoolGrades: K-6Distance: 0.3 mi
- 4/10Penndale Middle SchoolGrades: 7-9Distance: 1.1 mi
- 9/10North Penn Senior High SchoolGrades: 10-12Distance: 3 mi
Schools provided by the listing agent
- Elementary: Knapp
- High: North Penn Senior
- District: North Penn
Source: Bright MLS. This data may not be complete. We recommend contacting the local school district to confirm school assignments for this home.

Get pre-qualified for a loan
At Zillow Home Loans, we can pre-qualify you in as little as 5 minutes with no impact to your credit score.An equal housing lender. NMLS #10287.
Sell for more on Zillow
Get a free Zillow Showcase℠ listing and you could sell for .
$575,700
2% more+ $11,514
With Zillow Showcase(estimated)
$587,214