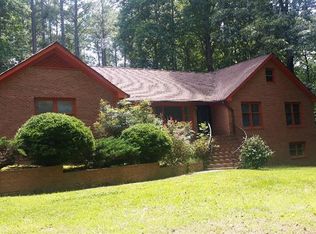Welcome home! A very inviting front porch and a custom relaxing gazebo area built into the porch. Great Fayette County Schools. Quick access to HWY 74 to jump right on I-85. Very private location surrounded in back and on the side by woods. Escape the GA heat in the in-ground pool with a newer vinyl liner. Two lots that is a total of 4+/- acres. Pole barn is located behind the home and to the right for additional storage area. The home is well kept and maintained. The Owner's Suite is located on the main level and the Owner's Bath has a separate shower, soaking tub and double sinks. The kitchen has a great open layout with a nice bar top to sit at for eating or conversations and plenty of room for seating in the breakfast area. An additional office is located on the main level. Upstairs has 3 bedrooms, a bonus room and a full bath. Downstairs in the basement there is lots of storage space and an area that is partially finished. Call Steve of your agent today to set an appointment.
This property is off market, which means it's not currently listed for sale or rent on Zillow. This may be different from what's available on other websites or public sources.
