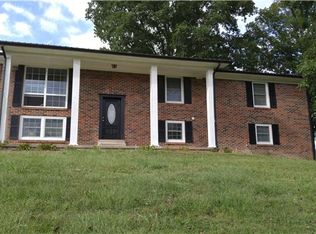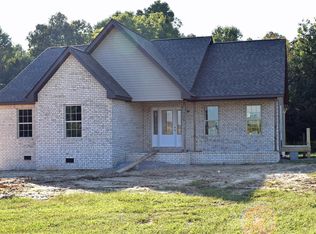Beautifully renovated farmhouse with extra large detached garage. Finished garage space could be bonus room or apartment. New gas fireplace, new electric panel & roof, fresh paint, jetted tub,main bedroom w/ full bath, tile floors, cathedral ceilings, ceiling fans, big mudroom, all appliances & surround sound remain. Large lot with mature trees. Oversized side deck and covered front porch. Home qualifies for 100% loan area w/ no down payment!
This property is off market, which means it's not currently listed for sale or rent on Zillow. This may be different from what's available on other websites or public sources.

