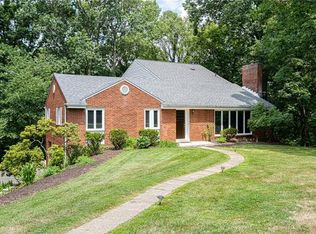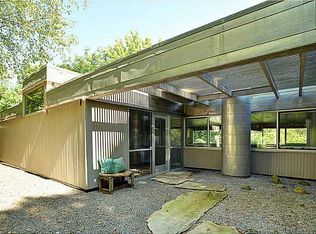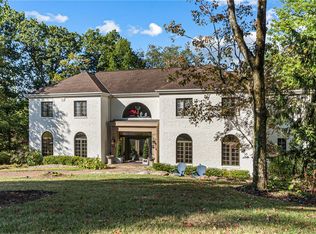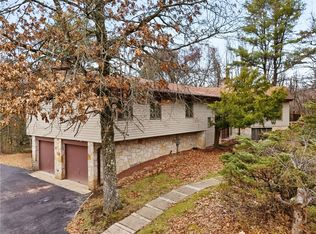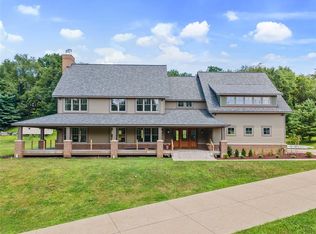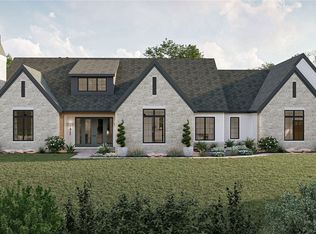Welcome to a one-of-a-kind opportunity to own a stunning contemporary farmhouse on a 1+ acre lot in the Enclave of Fox Chapel Borough. This custom-designed home blends modern luxury and timeless style. Work directly with the builder to personalize every detail. With an option to include either 4 or 5 bedrooms, each bedroom has its own ensuite bath and walk-in closet, and the expansive Owner’s Suite boasts two walk-ins, a soaking tub, and tile shower. The gourmet kitchen features a walk-in pantry, eat-in center island, and beverage bar. The open-concept floor plan connects the two-story great room with a fireplace, den, and flex room, offering endless possibilities. Additional highlights include a three-car garage, direct basement access, and a design that combines style and functionality. Completion is anticipated by January—an opportunity to create your personalized home in one of the area’s most desirable locations.
New construction
Price increase: $30K (1/2)
$1,825,000
105 Old Indian Trail Rd, Fox Chapel, PA 15238
4beds
3,848sqft
Est.:
Farm, Single Family Residence
Built in 2025
1.23 Acres Lot
$-- Zestimate®
$474/sqft
$-- HOA
What's special
Timeless styleStunning contemporary farmhouseModern luxuryOpen-concept floor planWalk-in pantryEat-in center islandGourmet kitchen
- 129 days |
- 319 |
- 10 |
Zillow last checked: 8 hours ago
Listing updated: January 02, 2026 at 11:29am
Listed by:
Gina Gruden 412-963-6300,
HOWARD HANNA REAL ESTATE SERVICES 412-963-6300
Source: WPMLS,MLS#: 1718368 Originating MLS: West Penn Multi-List
Originating MLS: West Penn Multi-List
Tour with a local agent
Facts & features
Interior
Bedrooms & bathrooms
- Bedrooms: 4
- Bathrooms: 5
- Full bathrooms: 4
- 1/2 bathrooms: 1
Primary bedroom
- Level: Upper
- Dimensions: 15x16
Bedroom 2
- Level: Upper
- Dimensions: 13x11
Bedroom 3
- Level: Upper
- Dimensions: 15x12
Bedroom 4
- Level: Upper
- Dimensions: 12x12
Bonus room
- Level: Main
- Dimensions: 15x17
Den
- Level: Main
- Dimensions: 16x15
Dining room
- Level: Main
- Dimensions: 17x15
Kitchen
- Level: Main
- Dimensions: 17x17
Living room
- Level: Main
- Dimensions: 23x17
Heating
- Forced Air, Gas
Cooling
- Central Air
Appliances
- Included: Some Gas Appliances, Cooktop, Dishwasher, Disposal, Microwave, Refrigerator, Stove
Features
- Flooring: Hardwood
Interior area
- Total structure area: 3,848
- Total interior livable area: 3,848 sqft
Video & virtual tour
Property
Parking
- Parking features: Attached, Garage, Garage Door Opener
- Has attached garage: Yes
Features
- Levels: Two
- Stories: 2
Lot
- Size: 1.23 Acres
- Dimensions: 1.2282
Construction
Type & style
- Home type: SingleFamily
- Architectural style: Farmhouse,Two Story
- Property subtype: Farm, Single Family Residence
Materials
- Other
Condition
- New Construction
- New construction: Yes
- Year built: 2025
Utilities & green energy
- Sewer: Public Sewer
- Water: Public
Community & HOA
Community
- Subdivision: Enclave of Fox Chapel Borough
Location
- Region: Fox Chapel
Financial & listing details
- Price per square foot: $474/sqft
- Tax assessed value: $30,200
- Annual tax amount: $858
- Date on market: 8/27/2025
Estimated market value
Not available
Estimated sales range
Not available
$5,606/mo
Price history
Price history
| Date | Event | Price |
|---|---|---|
| 1/2/2026 | Price change | $1,825,000+1.7%$474/sqft |
Source: | ||
| 10/6/2025 | Price change | $1,795,000+1.1%$466/sqft |
Source: | ||
| 3/12/2025 | Listed for sale | $1,775,000$461/sqft |
Source: | ||
Public tax history
Public tax history
Tax history is unavailable.BuyAbility℠ payment
Est. payment
$10,089/mo
Principal & interest
$7077
Property taxes
$2373
Home insurance
$639
Climate risks
Neighborhood: 15238
Nearby schools
GreatSchools rating
- 8/10Fairview El SchoolGrades: K-5Distance: 1.6 mi
- 8/10Dorseyville Middle SchoolGrades: 6-8Distance: 2.2 mi
- 9/10Fox Chapel Area High SchoolGrades: 9-12Distance: 2 mi
Schools provided by the listing agent
- District: Fox Chapel Area
Source: WPMLS. This data may not be complete. We recommend contacting the local school district to confirm school assignments for this home.
- Loading
- Loading
