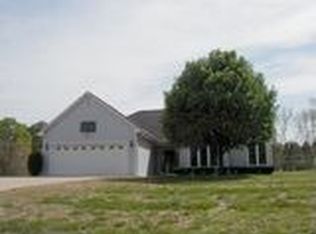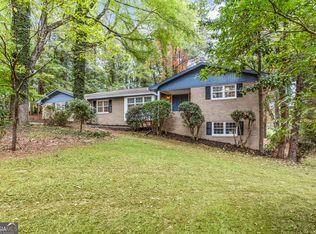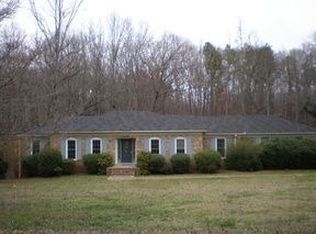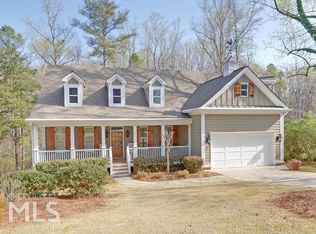Closed
$460,000
105 Old Fort Rd, Athens, GA 30606
5beds
3,116sqft
Single Family Residence
Built in 1968
1.7 Acres Lot
$468,500 Zestimate®
$148/sqft
$3,817 Estimated rent
Home value
$468,500
$398,000 - $548,000
$3,817/mo
Zestimate® history
Loading...
Owner options
Explore your selling options
What's special
Welcome to 105 Old Fort Rd-where 1968 charm meets 2025 upgrades! This spacious 5-bedroom, 3-bath ranch offers 3,116 square feet of thoughtfully designed living space on a private 1.7-acre lot. With multiple living areas, a split-bedroom floor plan, and a dedicated office, this home is ideal for multi-generational living, a big family, or anyone working from home. Updates include a new roof, new HVAC, new water heater, new water main to the street, new kitchen appliances, new paint, and new flooring throughout-all the heavy lifting has been done! The oversized kitchen opens to a generous dining area and den, while the primary suite offers abundant space and privacy. Enjoy the ease of one-level living, ample parking, and a peaceful setting just minutes from downtown Athens and the Loop. This one is truly move-in ready-don't miss it!
Zillow last checked: 8 hours ago
Listing updated: July 19, 2025 at 10:54am
Listed by:
Jennifer White 706-540-9416,
Keller Williams Greater Athens
Bought with:
Kay Napierala, 372487
Keller Williams Realty Atl. Partners
Source: GAMLS,MLS#: 10521789
Facts & features
Interior
Bedrooms & bathrooms
- Bedrooms: 5
- Bathrooms: 3
- Full bathrooms: 3
- Main level bathrooms: 3
- Main level bedrooms: 5
Heating
- Central, Electric, Heat Pump
Cooling
- Ceiling Fan(s), Central Air, Electric
Appliances
- Included: Dishwasher, Electric Water Heater, Microwave, Oven/Range (Combo), Stainless Steel Appliance(s)
- Laundry: In Kitchen, Laundry Closet
Features
- In-Law Floorplan, Master On Main Level, Separate Shower, Tile Bath, Tray Ceiling(s), Walk-In Closet(s)
- Flooring: Hardwood, Laminate, Tile
- Basement: None
- Attic: Pull Down Stairs
- Has fireplace: No
- Common walls with other units/homes: No Common Walls
Interior area
- Total structure area: 3,116
- Total interior livable area: 3,116 sqft
- Finished area above ground: 3,116
- Finished area below ground: 0
Property
Parking
- Total spaces: 4
- Parking features: Carport, Detached, Parking Pad
- Has garage: Yes
- Has carport: Yes
- Has uncovered spaces: Yes
Features
- Levels: One
- Stories: 1
- Patio & porch: Patio
- Fencing: Fenced
Lot
- Size: 1.70 Acres
- Features: Level, Private
- Residential vegetation: Cleared, Grassed, Partially Wooded
Details
- Additional structures: Garage(s)
- Parcel number: 064 005A
Construction
Type & style
- Home type: SingleFamily
- Architectural style: Ranch
- Property subtype: Single Family Residence
Materials
- Brick
- Foundation: Slab
- Roof: Tar/Gravel
Condition
- Resale
- New construction: No
- Year built: 1968
Utilities & green energy
- Sewer: Septic Tank
- Water: Public
- Utilities for property: Electricity Available, High Speed Internet
Community & neighborhood
Security
- Security features: Smoke Detector(s)
Community
- Community features: None
Location
- Region: Athens
- Subdivision: Quailwood
Other
Other facts
- Listing agreement: Exclusive Right To Sell
Price history
| Date | Event | Price |
|---|---|---|
| 7/18/2025 | Sold | $460,000-6.1%$148/sqft |
Source: | ||
| 7/8/2025 | Pending sale | $490,000$157/sqft |
Source: | ||
| 7/8/2025 | Listed for sale | $490,000$157/sqft |
Source: | ||
| 7/7/2025 | Pending sale | $490,000$157/sqft |
Source: | ||
| 5/14/2025 | Listed for sale | $490,000+94.1%$157/sqft |
Source: | ||
Public tax history
| Year | Property taxes | Tax assessment |
|---|---|---|
| 2025 | $2,998 -0.7% | $149,414 +12.7% |
| 2024 | $3,019 +2% | $132,527 +3.7% |
| 2023 | $2,960 -1.9% | $127,760 +13.9% |
Find assessor info on the county website
Neighborhood: 30606
Nearby schools
GreatSchools rating
- 5/10Whitehead Road Elementary SchoolGrades: PK-5Distance: 0.9 mi
- 6/10Burney-Harris-Lyons Middle SchoolGrades: 6-8Distance: 1.8 mi
- 6/10Clarke Central High SchoolGrades: 9-12Distance: 3.7 mi
Schools provided by the listing agent
- Elementary: Whitehead Road
- Middle: Burney Harris Lyons
- High: Clarke Central
Source: GAMLS. This data may not be complete. We recommend contacting the local school district to confirm school assignments for this home.
Get pre-qualified for a loan
At Zillow Home Loans, we can pre-qualify you in as little as 5 minutes with no impact to your credit score.An equal housing lender. NMLS #10287.
Sell with ease on Zillow
Get a Zillow Showcase℠ listing at no additional cost and you could sell for —faster.
$468,500
2% more+$9,370
With Zillow Showcase(estimated)$477,870



