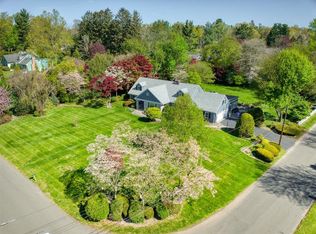Here is your opportunity to live on one of the most sought after streets in the Spring Glen Section of Hamden. Beautifully manicured property on almost an acre. Large colonial with a expansive first floor family room includes a brick fireplace and wonderful views of the backyard. The spacious kitchen with separate dining area is a great space for the cook in the family, an easy place to entertain your friends. The formal living room with a classic fireplace, picture windows in both the front and back allows for wonderful south facing natural light. The formal dining room with access to both the living room and kitchen provides a comfortable flow. The private den/office with built-in bookcases is a wonderful spot for a home office. Enjoy the three season porch with built-ins overlooking your yard. Three large bedrooms and two full baths complete the second floor. The master includes a private bath, nice closet space and a dressing area. This home offers a first floor laundry room and a two car attached garage. Close to highways, Yale, hospitals, QU and shopping. Call for your private appointment. 24 hour notice required for showings.
This property is off market, which means it's not currently listed for sale or rent on Zillow. This may be different from what's available on other websites or public sources.
