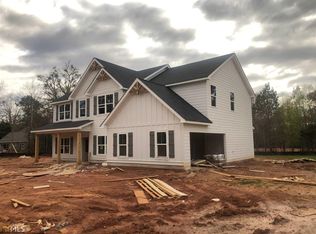Closed
$623,050
105 Old Farm Rd, Fayetteville, GA 30215
4beds
3,393sqft
Single Family Residence
Built in 2024
1.4 Acres Lot
$639,400 Zestimate®
$184/sqft
$3,708 Estimated rent
Home value
$639,400
$575,000 - $710,000
$3,708/mo
Zestimate® history
Loading...
Owner options
Explore your selling options
What's special
Seller is offering a $5K buyer incentive for a contract accepted by Nov 30th!!! 4 BED {+ BONUS ROOM} | 3.5 BATH BRAND NEW, NEW CONSTRUCTION HOME ON 1.4 ACRES IN HIGHLY DESIRABLE SOUTH FAYETTE COUNTY & WHITEWATER SCHOOLS! 15 minutes to Peachtree City, 30 minutes to Trilith & 45 minutes to the Atlanta Airport! This home features a rocking chair front porch, open concept entryway, family room, kitchen & breakfast room. The kitchen offers quality white cabinetry w/ a wood tone oversized kitchen island, quartz countertops, stainless steel appliances and a walk in butlers pantry. MASTER ON MAIN w/ spa-like en suite featuring a double vanity, garden tub, tiled separate shower, tiled flooring & spacious walk in closet! A beautiful home office, laundry room/mudroom & half bath complete the main floor. Head upstairs to 3 additional bedrooms, a bonus room, 2 full bathrooms, a spacious loft area and walk in storage. This home is full of beautiful windows offering lots of natural light throughout! Enjoy the outdoors on the covered patio great for entertaining or a peaceful evening watching the wildlife! Professionally Landscaped w/ additional Green Giant Trees added for privacy! Designed with quality finishes throughout, every detail of this home exudes elegance and comfort! This home has so much to offer inside and out! Call today to schedule your showing appointment!
Zillow last checked: 8 hours ago
Listing updated: April 11, 2025 at 11:05am
Listed by:
Anna J Ferrell 404-379-8173,
Keller Williams Realty Atl. Partners
Bought with:
Myla M Carr, 368041
Coldwell Banker Bullard Realty
Source: GAMLS,MLS#: 10379930
Facts & features
Interior
Bedrooms & bathrooms
- Bedrooms: 4
- Bathrooms: 4
- Full bathrooms: 3
- 1/2 bathrooms: 1
- Main level bathrooms: 1
- Main level bedrooms: 1
Kitchen
- Features: Breakfast Area, Breakfast Bar, Kitchen Island, Pantry, Solid Surface Counters, Walk-in Pantry
Heating
- Electric
Cooling
- Ceiling Fan(s), Central Air, Electric
Appliances
- Included: Dishwasher, Electric Water Heater, Oven/Range (Combo), Stainless Steel Appliance(s)
- Laundry: Mud Room
Features
- Double Vanity, High Ceilings, Master On Main Level, Separate Shower, Soaking Tub, Tile Bath, Walk-In Closet(s)
- Flooring: Carpet, Tile, Vinyl
- Basement: None
- Attic: Pull Down Stairs
- Number of fireplaces: 1
- Fireplace features: Family Room
Interior area
- Total structure area: 3,393
- Total interior livable area: 3,393 sqft
- Finished area above ground: 3,393
- Finished area below ground: 0
Property
Parking
- Parking features: Attached, Garage, Kitchen Level, Side/Rear Entrance
- Has attached garage: Yes
Features
- Levels: Two
- Stories: 2
- Patio & porch: Patio, Porch
Lot
- Size: 1.40 Acres
- Features: Corner Lot, Level
Details
- Parcel number: 0443 002
Construction
Type & style
- Home type: SingleFamily
- Architectural style: Craftsman
- Property subtype: Single Family Residence
Materials
- Wood Siding
- Roof: Composition
Condition
- New Construction
- New construction: Yes
- Year built: 2024
Utilities & green energy
- Sewer: Septic Tank
- Water: Well
- Utilities for property: Cable Available, Electricity Available, High Speed Internet, Water Available
Community & neighborhood
Community
- Community features: None
Location
- Region: Fayetteville
- Subdivision: Bakersfield Farms
Other
Other facts
- Listing agreement: Exclusive Right To Sell
Price history
| Date | Event | Price |
|---|---|---|
| 2/28/2025 | Sold | $623,050-0.3%$184/sqft |
Source: | ||
| 12/10/2024 | Listed for sale | $625,000$184/sqft |
Source: | ||
| 12/2/2024 | Listing removed | $625,000$184/sqft |
Source: | ||
| 11/13/2024 | Price change | $625,000-2.3%$184/sqft |
Source: | ||
| 9/18/2024 | Listed for sale | $639,900-2.9%$189/sqft |
Source: | ||
Public tax history
| Year | Property taxes | Tax assessment |
|---|---|---|
| 2024 | $2,963 +538.9% | $109,180 +555.8% |
| 2023 | $464 +11.7% | $16,648 +11.6% |
| 2022 | $415 +6.8% | $14,924 +8.3% |
Find assessor info on the county website
Neighborhood: 30215
Nearby schools
GreatSchools rating
- 6/10Inman Elementary SchoolGrades: PK-5Distance: 1.9 mi
- 9/10Whitewater Middle SchoolGrades: 6-8Distance: 4 mi
- 9/10Whitewater High SchoolGrades: 9-12Distance: 3.6 mi
Schools provided by the listing agent
- Elementary: Inman
- Middle: Whitewater
- High: Whitewater
Source: GAMLS. This data may not be complete. We recommend contacting the local school district to confirm school assignments for this home.
Get a cash offer in 3 minutes
Find out how much your home could sell for in as little as 3 minutes with a no-obligation cash offer.
Estimated market value
$639,400
