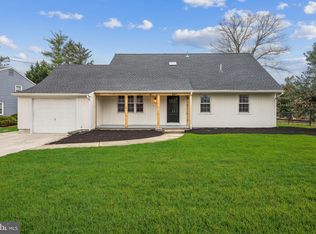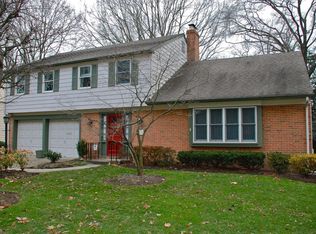It's a beautiful BIGGIE in Barclay Farm! Popular for its space, adaptable floorplan and wonderful rooms, this Bradford model is one of the most loved of the big models in this Cherry Hill neighborhood. With a stately presence, this home sits on a large, wide lot with lovely landscaping. Porcelain flooring greets you in the foyer and continues into the family room with built in cabinetry, a full brick wall fireplace and slider access to the backyard. You will appreciate the easy flow of the modified floor plan in which the big dining room opens to the kitchen with a breakfast bar allowing for counter seating and laid-back entertaining. The eat-in kitchen was upgraded with maple cabinetry and lots of counter prep space while still honoring the character of the original brick wall there. An updated powder room, laundry/mudroom and access to the 2 car garage finish this level. A partial basement adds another area of great living space and storage options. Upstairs, the master suite is very spacious and comes with 2 closets, and a beautifully updated master bath with dual vanity sink. There are four other bedrooms, which are some of the best bedroom sizes in Barclay and all have beautiful hardwood flooring. 3 of them share a main hall bath with shower/tub and dual vanity sink. The fourth is a true second master or princess suite with its own updated en suite full bath with shower. All the windows have been replaced with energy efficient ones and the kitchen fridge and range are just 1 year young. Get ready for warmer weather where you will want to spend lots of time on a beautiful paver patio surrounded by flower beds and privacy plantings. Make this home yours and experience Barclay at it best! From here you have excellent access to all major roadways, are within walking distance to A. Russell Knight Elementary, Croft Farm tot soccer fields & trails, and Jakes Place playground. Its even just a quick walk or bike ride into downtown Haddonfield from this prime location.
This property is off market, which means it's not currently listed for sale or rent on Zillow. This may be different from what's available on other websites or public sources.

