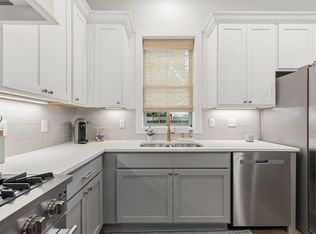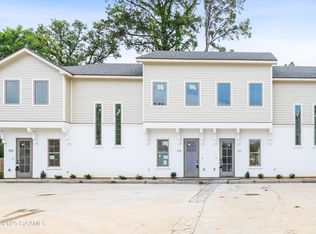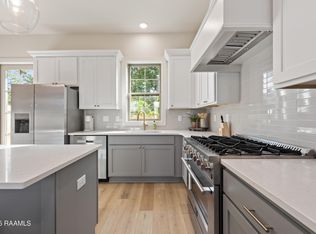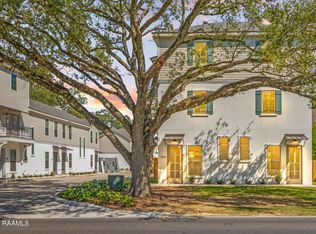Lease or Lease Purchase! Lawncare and w/d included in this Brand new development nestled alongside Lafayette's most coveted subdivision, River Ranch. This stunning home features 2 bedrooms, 2.5 bathrooms, a chef kitchen with 36'' gas range, designer selected fixtures, and quartz countertops. Cantilevered 2nd story to allow for a spacious primary and stunning curb appeal. Don't let the opportunity to call this home pass you by. Secure your place in this exceptional low maintenance community today. Shorter lease terms can be negotiated. 12 month lease (willing to negotiate a shorter term) Washer/Dryer/Fridge Included Tenant Responsible for Utilities
This property is off market, which means it's not currently listed for sale or rent on Zillow. This may be different from what's available on other websites or public sources.



