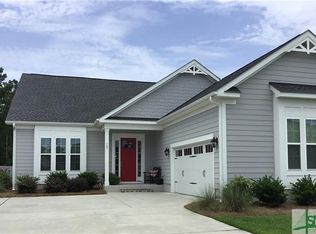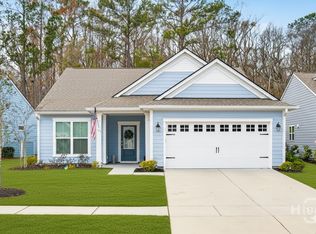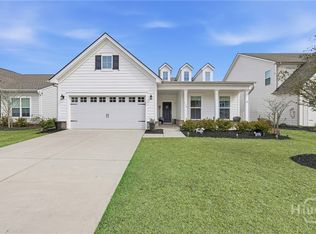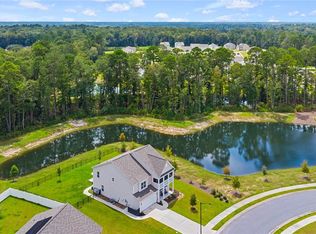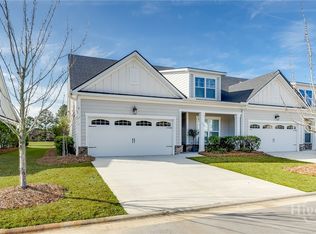Located on a quiet street inside the gates of Savannah Quarters, 105 Oakdene Rd offers something that’s becoming increasingly rare…guaranteed backyard privacy.
This custom home backs up to protected woodlands, meaning no backyard neighbors now or in the future. The view stays green, quiet, and undisturbed, giving the home a peaceful setting you can count on.
Inside, the layout feels comfortable and intentional, with connected living spaces that flow naturally for everyday life and entertaining. The sunroom is a standout, filled with natural light and overlooking the backyard, making it the perfect place to relax, read, or enjoy your morning coffee in total privacy.
The kitchen sits at the heart of the home and features a convection oven and updated gas cooktop along with ample workspace, allowing you to cook while staying connected to the living areas. It feels current without being overdone, practical and welcoming.
The fenced backyard adds another layer of comfort and security, ideal for pets or simply enjoying your outdoor space without interruption.
Savannah Quarters offers more than just a gated entrance, it offers a well deserved lifestyle: with golf, clubhouse, pool, fitness center, tennis, pickleball, walking trails, and a true sense of community. Conveniently located near Pooler’s shopping and dining, with easy access to downtown Savannah.
Homes with protected woodland views and permanent privacy don’t come along often. This one is worth a closer look. Make an appointment today!
For sale
$529,900
105 Oakdene Road, Pooler, GA 31322
4beds
2,575sqft
Est.:
Single Family Residence
Built in 2018
8,276.4 Square Feet Lot
$-- Zestimate®
$206/sqft
$152/mo HOA
What's special
Guaranteed backyard privacy
- 1 day |
- 311 |
- 14 |
Zillow last checked: 8 hours ago
Listing updated: 22 hours ago
Listed by:
Wynn Martin 912-220-9806,
Eighteen O'Two Realty LLC
Source: Hive MLS,MLS#: SA349469 Originating MLS: Savannah Multi-List Corporation
Originating MLS: Savannah Multi-List Corporation
Tour with a local agent
Facts & features
Interior
Bedrooms & bathrooms
- Bedrooms: 4
- Bathrooms: 3
- Full bathrooms: 2
- 1/2 bathrooms: 1
Heating
- Central, Electric
Cooling
- Central Air, Electric
Appliances
- Included: Electric Water Heater
- Laundry: Washer Hookup, Dryer Hookup, Laundry Room
Interior area
- Total interior livable area: 2,575 sqft
Property
Parking
- Total spaces: 2
- Parking features: Attached
- Garage spaces: 2
Features
- Pool features: Community
- On waterfront: Yes
- Waterfront features: Pond
Lot
- Size: 8,276.4 Square Feet
Details
- Parcel number: 51009G08045
- Special conditions: Standard
Construction
Type & style
- Home type: SingleFamily
- Property subtype: Single Family Residence
Condition
- Year built: 2018
Utilities & green energy
- Sewer: Public Sewer
- Water: Public
- Utilities for property: Underground Utilities
Community & HOA
Community
- Features: Clubhouse, Pool, Fitness Center, Golf, Playground, Tennis Court(s)
HOA
- Has HOA: Yes
- HOA fee: $1,820 annually
Location
- Region: Pooler
Financial & listing details
- Price per square foot: $206/sqft
- Tax assessed value: $501,300
- Annual tax amount: $4,373
- Date on market: 3/1/2026
- Listing agreement: Exclusive Right To Sell
- Listing terms: Cash,Conventional,1031 Exchange,FHA,VA Loan
- Ownership type: Homeowner/Owner
Estimated market value
Not available
Estimated sales range
Not available
Not available
Price history
Price history
| Date | Event | Price |
|---|---|---|
| 3/1/2026 | Listed for sale | $529,900+50.7%$206/sqft |
Source: | ||
| 10/16/2020 | Sold | $351,700-2.3%$137/sqft |
Source: | ||
| 8/29/2020 | Pending sale | $359,900$140/sqft |
Source: Rawls Realty, Inc. #222836 Report a problem | ||
| 8/7/2020 | Price change | $359,900-1.4%$140/sqft |
Source: Rawls Realty, Inc. #222836 Report a problem | ||
| 6/5/2020 | Price change | $364,900-1.4%$142/sqft |
Source: Rawls Realty, Inc. #222836 Report a problem | ||
| 5/13/2020 | Price change | $369,900-1.4%$144/sqft |
Source: Rawls Realty #222836 Report a problem | ||
| 4/24/2020 | Listed for sale | $375,000+11.6%$146/sqft |
Source: Rawls Realty #222836 Report a problem | ||
| 12/14/2018 | Sold | $335,970$130/sqft |
Source: | ||
Public tax history
Public tax history
| Year | Property taxes | Tax assessment |
|---|---|---|
| 2025 | $4,373 +2.5% | $200,520 +0.8% |
| 2024 | $4,268 +17.6% | $198,960 +21.2% |
| 2023 | $3,629 -11.7% | $164,120 +8.4% |
| 2022 | $4,111 -1.6% | $151,400 +13.7% |
| 2021 | $4,176 +0.6% | $133,200 +4.9% |
| 2020 | $4,150 -6.1% | $126,960 -5.5% |
| 2019 | $4,417 | $134,400 +419.6% |
| 2018 | $4,417 +399% | $25,866 -7.6% |
| 2017 | $885 | $28,000 |
Find assessor info on the county website
BuyAbility℠ payment
Est. payment
$3,011/mo
Principal & interest
$2488
Property taxes
$371
HOA Fees
$152
Climate risks
Neighborhood: 31322
Nearby schools
GreatSchools rating
- 3/10West Chatham Elementary SchoolGrades: PK-5Distance: 2 mi
- 4/10West Chatham Middle SchoolGrades: 6-8Distance: 2.2 mi
- 5/10New Hampstead High SchoolGrades: 9-12Distance: 1.6 mi
