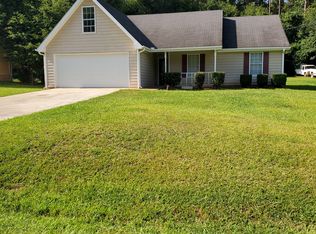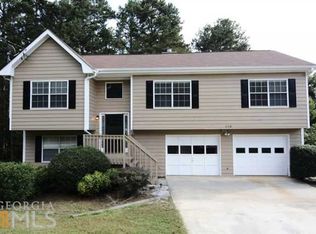Beautiful ranch on large culdesac lot with view of lake across the street. Very well maintained and move in ready. Foyer Entry flows into large family room with vaulted ceiling and gas fireplace. Nice Dining room with large window overlooking private, wooded back yard. Kitchen has almost new stainless appliances and freshly painted walls. Master suite boast trey ceiling, a very nice walk in closet and custom plantation shutters on window. Master En suite has double vanity, separate shower, garden tub, custom plantation shutters on window over tub and beautiful tiled floor and tiled accent around tub. This home is full of character and charm.
This property is off market, which means it's not currently listed for sale or rent on Zillow. This may be different from what's available on other websites or public sources.

