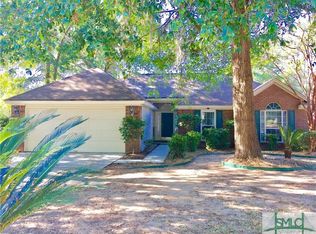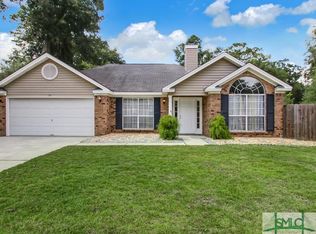Sold for $345,000 on 07/10/24
$345,000
105 Oak Pointe Trail, Savannah, GA 31419
3beds
1,300sqft
Single Family Residence
Built in 1997
5,662.8 Square Feet Lot
$353,000 Zestimate®
$265/sqft
$2,001 Estimated rent
Home value
$353,000
$325,000 - $385,000
$2,001/mo
Zestimate® history
Loading...
Owner options
Explore your selling options
What's special
Welcome to the Haven Where Every Detail Reflects Timeless Sophistication and Discover the Epitome of Modern Comfort on this Impeccably Updated Fully Fenced Renovated Home in Highly Desirable Location with Close Proximity to Coffee Bluff Marina! Filled with Lots and Character and Charm This Beautiful 3 Bedroom 2 Bath Home Boasts Newly Installed Roof, High Ceilings, Luxury Plank Flooring, Quartz Counter-tops, Smart Systems, Gutters, SS Appliances, Tiled Backsplash, and Upgraded Vanities and Lighting Throughout! Large Owners Suite with Trey Ceilings, Walk-In Closet, and Garden Tub! New Sliders Lead you out to your Mature Landscaped and Covered Pergola Back Yard Oasis for a Full Evening of Relaxation! Minutes to Everything Savannah has to Offer Including Shopping, Restaurants, Marina, Hospitals, Parks, Hunter Army Airfield, and Downtown Savannah! Must See In Person to Appreciate all this Home has to Offer!
Zillow last checked: 8 hours ago
Listing updated: November 10, 2025 at 12:26pm
Listed by:
Tracie S. Tomlinson 912-660-4384,
McIntosh Realty Team LLC
Bought with:
An Q. Le, 364432
1st Class RealEstate Elite LLC
Source: Hive MLS,MLS#: 311475
Facts & features
Interior
Bedrooms & bathrooms
- Bedrooms: 3
- Bathrooms: 2
- Full bathrooms: 2
Heating
- Central, Electric
Cooling
- Central Air, Electric
Appliances
- Included: Dishwasher, Microwave, Oven, Range, Refrigerator
- Laundry: Washer Hookup, Dryer Hookup, Laundry Room
Features
- Breakfast Area, Bathtub, Main Level Primary, Separate Shower, Vanity
Interior area
- Total interior livable area: 1,300 sqft
Property
Parking
- Total spaces: 2
- Parking features: Garage Door Opener
- Garage spaces: 2
Features
- Patio & porch: Covered, Patio
- Fencing: Wood,Yard Fenced
Lot
- Size: 5,662 sqft
- Features: Garden
Details
- Additional structures: Gazebo
- Parcel number: 20772A01010
- Zoning: R1
- Special conditions: Standard
Construction
Type & style
- Home type: SingleFamily
- Architectural style: Ranch
- Property subtype: Single Family Residence
Materials
- Brick
- Foundation: Slab
Condition
- New construction: No
- Year built: 1997
Utilities & green energy
- Sewer: Public Sewer
- Water: Public
- Utilities for property: Underground Utilities
Community & neighborhood
Location
- Region: Savannah
- Subdivision: Oak Pointe
HOA & financial
HOA
- Has HOA: No
Other
Other facts
- Listing agreement: Exclusive Right To Sell
- Listing terms: Cash,Conventional,FHA,VA Loan
Price history
| Date | Event | Price |
|---|---|---|
| 7/10/2024 | Sold | $345,000+0%$265/sqft |
Source: | ||
| 7/2/2024 | Pending sale | $344,900$265/sqft |
Source: | ||
| 6/4/2024 | Price change | $344,900-1.4%$265/sqft |
Source: | ||
| 5/9/2024 | Listed for sale | $349,900+29.6%$269/sqft |
Source: | ||
| 2/25/2022 | Sold | $269,900$208/sqft |
Source: | ||
Public tax history
| Year | Property taxes | Tax assessment |
|---|---|---|
| 2024 | $2,738 -7% | $94,240 -6.5% |
| 2023 | $2,944 +80.7% | $100,800 +22.3% |
| 2022 | $1,629 -0.4% | $82,400 +14.5% |
Find assessor info on the county website
Neighborhood: Coffee Bluff
Nearby schools
GreatSchools rating
- 4/10Windsor Forest Elementary SchoolGrades: PK-5Distance: 2 mi
- 3/10Southwest Middle SchoolGrades: 6-8Distance: 7.3 mi
- 3/10Windsor Forest High SchoolGrades: PK,9-12Distance: 2.1 mi
Schools provided by the listing agent
- Elementary: White Bluff
- Middle: Bartlett
- High: Windsor Forest
Source: Hive MLS. This data may not be complete. We recommend contacting the local school district to confirm school assignments for this home.

Get pre-qualified for a loan
At Zillow Home Loans, we can pre-qualify you in as little as 5 minutes with no impact to your credit score.An equal housing lender. NMLS #10287.
Sell for more on Zillow
Get a free Zillow Showcase℠ listing and you could sell for .
$353,000
2% more+ $7,060
With Zillow Showcase(estimated)
$360,060
