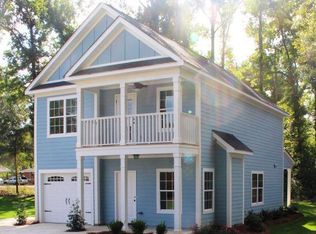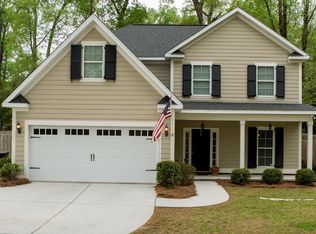Sold for $299,995
$299,995
105 OAK LANE EXT Ext, Waynesboro, GA 30830
3beds
1,652sqft
Single Family Residence
Built in 2019
0.58 Acres Lot
$324,000 Zestimate®
$182/sqft
$1,616 Estimated rent
Home value
$324,000
$308,000 - $340,000
$1,616/mo
Zestimate® history
Loading...
Owner options
Explore your selling options
What's special
Welcome to this charming one-story ranch style home nestled on a .58 acre lot, offering the perfect blend of comfort and tranquility. This delightful abode boasts a thoughtfully designed layout featuring 3 bedrooms and 2 bathrooms, including a desirable split floor plan for added privacy.
As you step inside, you'll be greeted by an inviting open concept design, highlighted by 9-foot ceilings that create an airy and expansive atmosphere. The heart of the home is adorned with soft-close drawers and cabinets, stainless steel appliances and elegant quartz countertops, enhancing both functionality and style in the kitchen and bathrooms.
The spacious living room welcomes you with a vaulted ceiling and a cozy gas fireplace, providing a warm and inviting space to relax or entertain guests. Imagine spending peaceful evenings curled up by the fire or hosting gatherings in this inviting living area.
Enjoy the convenience and efficiency of a tankless water heater, ensuring endless hot water whenever you need it. Outside, the meticulously landscaped yard offers a serene retreat, complete with a cozy porch where you can unwind and soak in the natural beauty that surrounds you.
Located less than a mile away, a tranquil pond with public access for fishing beckons outdoor enthusiasts and nature lovers alike.
Don't miss out on the chance to make this beautiful home yours, where comfort, elegance, and serenity await you.
Seller is related to listing agent.
Zillow last checked: 8 hours ago
Listing updated: December 29, 2024 at 01:23am
Listed by:
Mendy Nichole Tootle 706-863-1775,
Berkshire Hathaway HomeServices Beazley Realtors
Bought with:
Non Member
Non Member Office
Source: Hive MLS,MLS#: 526267
Facts & features
Interior
Bedrooms & bathrooms
- Bedrooms: 3
- Bathrooms: 2
- Full bathrooms: 2
Primary bedroom
- Level: Main
- Dimensions: 15.3 x 13.2
Bedroom 2
- Level: Main
- Dimensions: 11.1 x 11.1
Bedroom 3
- Level: Main
- Dimensions: 11.2 x 11.7
Dining room
- Level: Main
- Dimensions: 11.7 x 10.11
Kitchen
- Level: Main
- Dimensions: 11.7 x 10.5
Laundry
- Level: Main
- Dimensions: 7.7 x 7.1
Living room
- Level: Main
- Dimensions: 13.8 x 19.4
Heating
- Electric, Fireplace(s)
Cooling
- Ceiling Fan(s), Central Air
Appliances
- Included: Built-In Electric Oven, Gas Water Heater, Refrigerator
Features
- Blinds, Cable Available, Garden Tub, Kitchen Island, Pantry, Smoke Detector(s), Split Bedroom, Walk-In Closet(s), Washer Hookup, Electric Dryer Hookup
- Flooring: Carpet, Ceramic Tile, Hardwood
- Attic: Partially Floored,Pull Down Stairs
- Number of fireplaces: 1
- Fireplace features: Gas Log, Living Room
Interior area
- Total structure area: 1,652
- Total interior livable area: 1,652 sqft
Property
Parking
- Parking features: Concrete, Garage
- Has garage: Yes
Features
- Levels: One
- Patio & porch: Covered, Front Porch, Porch, Rear Porch
- Fencing: Fenced,Privacy
Lot
- Size: 0.58 Acres
- Dimensions: .58
- Features: Landscaped
Details
- Parcel number: 074B 121
Construction
Type & style
- Home type: SingleFamily
- Architectural style: Ranch
- Property subtype: Single Family Residence
Materials
- Other
- Foundation: Crawl Space
- Roof: Other
Condition
- New construction: No
- Year built: 2019
Utilities & green energy
- Sewer: Public Sewer
- Water: Public
Community & neighborhood
Community
- Community features: Street Lights
Location
- Region: Waynesboro
- Subdivision: Spring Valley
Other
Other facts
- Listing agreement: Exclusive Agency
- Listing terms: USDA Loan,VA Loan,Cash,Conventional,FHA
Price history
| Date | Event | Price |
|---|---|---|
| 4/16/2024 | Sold | $299,995$182/sqft |
Source: | ||
| 3/11/2024 | Pending sale | $299,995$182/sqft |
Source: | ||
| 3/7/2024 | Listed for sale | $299,995+1566.6%$182/sqft |
Source: | ||
| 2/28/2019 | Sold | $18,000$11/sqft |
Source: Public Record Report a problem | ||
Public tax history
| Year | Property taxes | Tax assessment |
|---|---|---|
| 2024 | $3,361 -2.3% | $119,334 +3.5% |
| 2023 | $3,439 +15.8% | $115,290 +17.9% |
| 2022 | $2,970 +19.2% | $97,775 +19.4% |
Find assessor info on the county website
Neighborhood: 30830
Nearby schools
GreatSchools rating
- NAWaynesboro Primary SchoolGrades: PK-2Distance: 0.9 mi
- 6/10Burke County Middle SchoolGrades: 6-8Distance: 1 mi
- 2/10Burke County High SchoolGrades: 9-12Distance: 1.2 mi
Schools provided by the listing agent
- Elementary: Burke County Elementary
- Middle: Burke County
- High: Burke County
Source: Hive MLS. This data may not be complete. We recommend contacting the local school district to confirm school assignments for this home.
Get pre-qualified for a loan
At Zillow Home Loans, we can pre-qualify you in as little as 5 minutes with no impact to your credit score.An equal housing lender. NMLS #10287.

