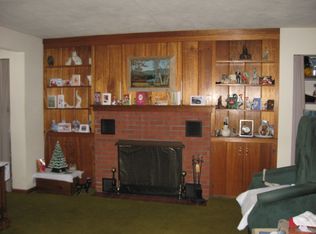Sold for $187,000
$187,000
105 Nottingham Rd, Bloomsburg, PA 17815
2beds
1,266sqft
Single Family Residence
Built in 1954
10,454.4 Square Feet Lot
$211,500 Zestimate®
$148/sqft
$1,363 Estimated rent
Home value
$211,500
$199,000 - $224,000
$1,363/mo
Zestimate® history
Loading...
Owner options
Explore your selling options
What's special
Introducing this charming 2-bedroom, 1-bath ranch-style home, perfectly situated in the highly sought-after Central School District. This property boast replacement windows, central air, partially finished basement, and a 1 car attached garage. Enjoy the spacious living room while enjoying the built in gas fireplace. This home is also conveniently situated near local amenities, shopping, and dining options, making it an ideal choice for those seeking a convenient and comfortable lifestyle. This property won't last long!! Copy and paste link for drone video: https://youtu.be/ey5CqGCdN88
Zillow last checked: 8 hours ago
Listing updated: November 04, 2023 at 08:52am
Listed by:
MARK E HUMPHREYS 570-784-4499,
PRO Real Estate Services, Inc.
Bought with:
MARK S POST, RS292753
REALTY WORLD MASICH & DELL
Source: CSVBOR,MLS#: 20-95371
Facts & features
Interior
Bedrooms & bathrooms
- Bedrooms: 2
- Bathrooms: 1
- Full bathrooms: 1
- Main level bedrooms: 2
Bedroom 1
- Level: First
- Area: 157.68 Square Feet
- Dimensions: 10.80 x 14.60
Bedroom 2
- Level: First
- Area: 115 Square Feet
- Dimensions: 10.00 x 11.50
Bathroom
- Level: First
- Area: 42.66 Square Feet
- Dimensions: 6.00 x 7.11
Dining area
- Level: First
- Area: 87.4 Square Feet
- Dimensions: 7.60 x 11.50
Family room
- Level: Basement
- Area: 883.02 Square Feet
- Dimensions: 27.50 x 32.11
Kitchen
- Level: First
- Area: 121 Square Feet
- Dimensions: 11.00 x 11.00
Living room
- Level: First
- Area: 240.73 Square Feet
- Dimensions: 13.30 x 18.10
Sunroom
- Level: First
- Area: 86.7 Square Feet
- Dimensions: 8.50 x 10.20
Heating
- Hot Water
Cooling
- Central Air
Appliances
- Included: Dishwasher, Microwave, Refrigerator, Stove/Range, Dryer, Washer
- Laundry: Laundry Hookup
Features
- Ceiling Fan(s)
- Basement: Block,Heated,Interior Entry
- Has fireplace: Yes
Interior area
- Total structure area: 1,266
- Total interior livable area: 1,266 sqft
- Finished area above ground: 1,266
- Finished area below ground: 649
Property
Parking
- Total spaces: 1
- Parking features: 1 Car, Garage Door Opener
- Has attached garage: Yes
Lot
- Size: 10,454 sqft
- Dimensions: .239
- Topography: No
Details
- Parcel number: 3103B005
- Zoning: R-S
Construction
Type & style
- Home type: SingleFamily
- Architectural style: Ranch
- Property subtype: Single Family Residence
Materials
- Block
- Foundation: None
- Roof: Asphalt,Shingle
Condition
- Year built: 1954
Utilities & green energy
- Sewer: Public Sewer
- Water: Public
Community & neighborhood
Community
- Community features: Paved Streets, Sidewalks
Location
- Region: Bloomsburg
- Subdivision: Sherwood Village
HOA & financial
HOA
- Has HOA: No
Price history
| Date | Event | Price |
|---|---|---|
| 11/3/2023 | Sold | $187,000+13.4%$148/sqft |
Source: CSVBOR #20-95371 Report a problem | ||
| 10/7/2023 | Pending sale | $164,900$130/sqft |
Source: CSVBOR #20-95371 Report a problem | ||
| 10/2/2023 | Listed for sale | $164,900$130/sqft |
Source: CSVBOR #20-95371 Report a problem | ||
Public tax history
| Year | Property taxes | Tax assessment |
|---|---|---|
| 2025 | $2,263 +2.2% | $31,840 |
| 2024 | $2,215 +7.3% | $31,840 |
| 2023 | $2,065 +1.9% | $31,840 |
Find assessor info on the county website
Neighborhood: Espy
Nearby schools
GreatSchools rating
- 7/10Central Columbia Middle SchoolGrades: 5-8Distance: 3.3 mi
- 7/10Central Columbia Senior High SchoolGrades: 9-12Distance: 3.3 mi
- 8/10Central Columbia El SchoolGrades: K-4Distance: 3.3 mi
Schools provided by the listing agent
- District: Central
Source: CSVBOR. This data may not be complete. We recommend contacting the local school district to confirm school assignments for this home.

Get pre-qualified for a loan
At Zillow Home Loans, we can pre-qualify you in as little as 5 minutes with no impact to your credit score.An equal housing lender. NMLS #10287.
