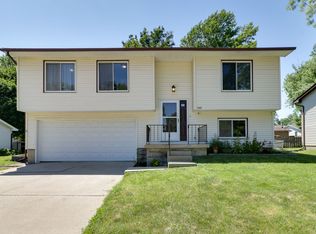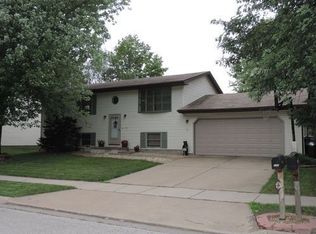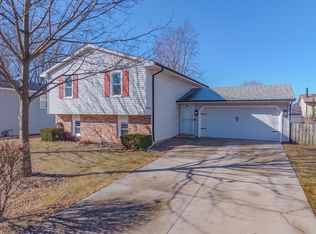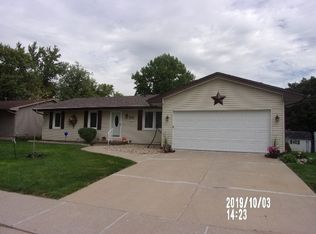Closed
$212,000
105 Nottingham Chase, Normal, IL 61761
4beds
1,984sqft
Single Family Residence
Built in 1984
7,958.41 Square Feet Lot
$220,900 Zestimate®
$107/sqft
$2,157 Estimated rent
Home value
$220,900
$201,000 - $241,000
$2,157/mo
Zestimate® history
Loading...
Owner options
Explore your selling options
What's special
Beautifully updated home nestled just 9 minutes from Rivian in North Normal! Check out this 4 bed 2 bath today. This home has many updates: New attic house fan 2021, New garage door 2020, New hot water heater 2019, Fence 2016. New backsplash 2022. Microwave 2024. Laundry room offers ample storage. HUGE fenced in backyard! The home has an oversized 2 car garage great for storage as well.
Zillow last checked: 9 hours ago
Listing updated: February 08, 2025 at 12:24am
Listing courtesy of:
Cindy Eckols 309-532-1616,
RE/MAX Choice,
Natalie Villagomez 309-472-6394,
RE/MAX Choice
Bought with:
Jared Litwiller
Freedom Realty
Source: MRED as distributed by MLS GRID,MLS#: 12195261
Facts & features
Interior
Bedrooms & bathrooms
- Bedrooms: 4
- Bathrooms: 2
- Full bathrooms: 2
Primary bedroom
- Features: Flooring (Carpet), Bathroom (Full, Shower Only)
- Level: Main
- Area: 154 Square Feet
- Dimensions: 11X14
Bedroom 2
- Features: Flooring (Carpet)
- Level: Main
- Area: 130 Square Feet
- Dimensions: 10X13
Bedroom 3
- Features: Flooring (Carpet)
- Level: Main
- Area: 100 Square Feet
- Dimensions: 10X10
Bedroom 4
- Features: Flooring (Carpet)
- Level: Lower
- Area: 208 Square Feet
- Dimensions: 13X16
Dining room
- Features: Flooring (Ceramic Tile)
- Level: Main
- Area: 110 Square Feet
- Dimensions: 10X11
Family room
- Features: Flooring (Carpet)
Kitchen
- Features: Kitchen (Pantry-Closet), Flooring (Ceramic Tile)
- Level: Main
- Area: 88 Square Feet
- Dimensions: 8X11
Laundry
- Features: Flooring (Other)
- Level: Lower
- Area: 96 Square Feet
- Dimensions: 8X12
Living room
- Features: Flooring (Carpet)
- Level: Main
- Area: 195 Square Feet
- Dimensions: 13X15
Heating
- Natural Gas, Forced Air
Cooling
- Central Air
Appliances
- Included: Range, Microwave, Dishwasher, Refrigerator, Washer, Dryer
Features
- Cathedral Ceiling(s)
- Flooring: Carpet
- Basement: Finished,Partial Exposure,Daylight
Interior area
- Total structure area: 1,984
- Total interior livable area: 1,984 sqft
Property
Parking
- Total spaces: 2
- Parking features: Concrete, Garage Door Opener, On Site, Garage Owned, Attached, Garage
- Attached garage spaces: 2
- Has uncovered spaces: Yes
Accessibility
- Accessibility features: No Disability Access
Features
- Levels: Bi-Level
- Patio & porch: Deck
Lot
- Size: 7,958 sqft
- Dimensions: 73X109
- Features: Mature Trees
Details
- Parcel number: 1429401031
- Special conditions: None
- Other equipment: Ceiling Fan(s)
Construction
Type & style
- Home type: SingleFamily
- Architectural style: Bi-Level
- Property subtype: Single Family Residence
Materials
- Vinyl Siding
- Foundation: Concrete Perimeter
- Roof: Asphalt
Condition
- New construction: No
- Year built: 1984
Utilities & green energy
- Sewer: Public Sewer
- Water: Public
Community & neighborhood
Location
- Region: Normal
- Subdivision: Sherwood Park
Other
Other facts
- Listing terms: Conventional
- Ownership: Fee Simple
Price history
| Date | Event | Price |
|---|---|---|
| 2/3/2025 | Sold | $212,000-1.4%$107/sqft |
Source: | ||
| 1/6/2025 | Contingent | $215,000$108/sqft |
Source: | ||
| 12/4/2024 | Price change | $215,000-6.1%$108/sqft |
Source: | ||
| 10/24/2024 | Listed for sale | $229,000+13.4%$115/sqft |
Source: | ||
| 8/12/2022 | Sold | $202,000+15.4%$102/sqft |
Source: | ||
Public tax history
| Year | Property taxes | Tax assessment |
|---|---|---|
| 2024 | $4,451 +7.3% | $60,819 +11.7% |
| 2023 | $4,147 +6.9% | $54,458 +10.7% |
| 2022 | $3,880 +4.4% | $49,198 +6% |
Find assessor info on the county website
Neighborhood: 61761
Nearby schools
GreatSchools rating
- 5/10Oakdale Elementary SchoolGrades: K-5Distance: 0.5 mi
- 5/10Kingsley Jr High SchoolGrades: 6-8Distance: 0.7 mi
- 7/10Normal Community West High SchoolGrades: 9-12Distance: 1.3 mi
Schools provided by the listing agent
- Elementary: Oakdale Elementary
- Middle: Parkside Jr High
- High: Normal Community West High Schoo
- District: 5
Source: MRED as distributed by MLS GRID. This data may not be complete. We recommend contacting the local school district to confirm school assignments for this home.
Get pre-qualified for a loan
At Zillow Home Loans, we can pre-qualify you in as little as 5 minutes with no impact to your credit score.An equal housing lender. NMLS #10287.



