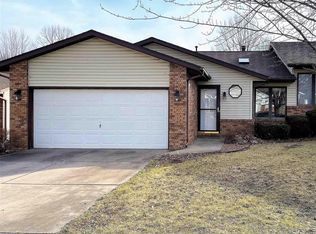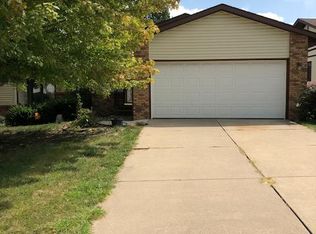Sold for $238,000 on 11/19/24
$238,000
105 Norwalk Rd, Springfield, IL 62704
3beds
3,262sqft
Single Family Residence, Residential
Built in 1989
0.3 Acres Lot
$250,900 Zestimate®
$73/sqft
$3,011 Estimated rent
Home value
$250,900
$233,000 - $268,000
$3,011/mo
Zestimate® history
Loading...
Owner options
Explore your selling options
What's special
Don't miss out on this over 3200 sq ft. walkout lower level ranch home located on the westside of Springfield! The home has a wonderful flow for daily life and for entertaining with a large kitchen that opens up to the family room and dining room. The lower level walkout offers a massive additional family room/rec room, full bathroom, 2 bonus rooms each w/ walk-in closets that could be used as bedrooms (no egress windows) or home offices. The storage throughout the home is great with 2 pantries, large closets everywhere you turn and plenty of additional storage in the lower level. The HVAC was replaced in 2023. The outdoor space is incredible too with the upper deck off the family room and the lower patio/deck space off the walkout lower level. This space in this home is truly shocking!
Zillow last checked: 8 hours ago
Listing updated: November 22, 2024 at 12:02pm
Listed by:
Diane Tinsley Mobl:217-416-0993,
The Real Estate Group, Inc.
Bought with:
Logan Frazier, 475192592
The Real Estate Group, Inc.
Source: RMLS Alliance,MLS#: CA1032473 Originating MLS: Capital Area Association of Realtors
Originating MLS: Capital Area Association of Realtors

Facts & features
Interior
Bedrooms & bathrooms
- Bedrooms: 3
- Bathrooms: 3
- Full bathrooms: 3
Bedroom 1
- Level: Main
- Dimensions: 16ft 7in x 11ft 1in
Bedroom 2
- Level: Main
- Dimensions: 12ft 1in x 10ft 9in
Bedroom 3
- Level: Main
- Dimensions: 12ft 1in x 9ft 3in
Other
- Level: Main
- Dimensions: 12ft 11in x 13ft 7in
Other
- Level: Basement
- Dimensions: 14ft 9in x 11ft 1in
Other
- Area: 1540
Additional room
- Description: Bonus Room
- Level: Basement
- Dimensions: 15ft 1in x 12ft 9in
Family room
- Level: Main
- Dimensions: 16ft 8in x 13ft 8in
Kitchen
- Level: Main
- Dimensions: 15ft 8in x 11ft 1in
Living room
- Level: Main
- Dimensions: 19ft 7in x 12ft 2in
Main level
- Area: 1722
Recreation room
- Level: Basement
- Dimensions: 51ft 4in x 16ft 6in
Heating
- Forced Air
Cooling
- Central Air, Whole House Fan
Appliances
- Included: Dishwasher, Microwave, Range, Refrigerator, Washer, Dryer, Gas Water Heater
Features
- Ceiling Fan(s)
- Windows: Blinds
- Basement: Finished,Full
- Number of fireplaces: 1
- Fireplace features: Gas Starter, Family Room
Interior area
- Total structure area: 1,722
- Total interior livable area: 3,262 sqft
Property
Parking
- Total spaces: 2
- Parking features: Attached
- Attached garage spaces: 2
- Details: Number Of Garage Remotes: 1
Features
- Patio & porch: Deck, Patio
- Pool features: Above Ground
Lot
- Size: 0.30 Acres
- Dimensions: 139 x 93
- Features: Sloped
Details
- Parcel number: 1431.0206030
Construction
Type & style
- Home type: SingleFamily
- Architectural style: Ranch
- Property subtype: Single Family Residence, Residential
Materials
- Frame, Brick, Vinyl Siding
- Foundation: Concrete Perimeter
- Roof: Shingle
Condition
- New construction: No
- Year built: 1989
Utilities & green energy
- Sewer: Public Sewer
- Water: Public
- Utilities for property: Cable Available
Green energy
- Energy efficient items: High Efficiency Air Cond, High Efficiency Heating
Community & neighborhood
Location
- Region: Springfield
- Subdivision: Pasfield Park West
Price history
| Date | Event | Price |
|---|---|---|
| 11/19/2024 | Sold | $238,000-3.6%$73/sqft |
Source: | ||
| 10/21/2024 | Contingent | $247,000$76/sqft |
Source: | ||
| 10/14/2024 | Listed for sale | $247,000+15.4%$76/sqft |
Source: | ||
| 10/7/2021 | Sold | $214,000$66/sqft |
Source: | ||
| 8/25/2021 | Pending sale | $214,000$66/sqft |
Source: | ||
Public tax history
| Year | Property taxes | Tax assessment |
|---|---|---|
| 2024 | $6,777 +4% | $80,679 +9.5% |
| 2023 | $6,515 +4% | $73,693 +5.4% |
| 2022 | $6,264 +3.4% | $69,904 +3.9% |
Find assessor info on the county website
Neighborhood: 62704
Nearby schools
GreatSchools rating
- 3/10Dubois Elementary SchoolGrades: K-5Distance: 1.4 mi
- 2/10U S Grant Middle SchoolGrades: 6-8Distance: 0.8 mi
- 7/10Springfield High SchoolGrades: 9-12Distance: 2 mi

Get pre-qualified for a loan
At Zillow Home Loans, we can pre-qualify you in as little as 5 minutes with no impact to your credit score.An equal housing lender. NMLS #10287.

