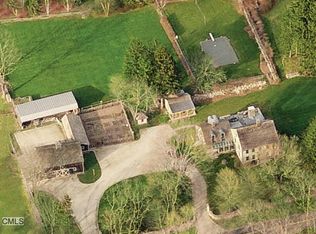Sitting pretty on professionally maintained, park-like property this 5BR, 3/1 BA colonial is the ideal blend of ultimate convenience, exceptional privacy and comfortable living. Light and bright with oversized windows and French doors that open to the outside allow for easy access to multiple decks and the beauty of the stunning property. The kitchen with lovely eating area opens to the family room w/fireplace-a great space to get cozy and binge-y. Love to entertain? The generously sized dining room can handle a crowd. Serve cocktails in the living room. Pianist? Plenty of space for a baby grand...host concerts for your family and friends. Staying in is the new going out! Work from home? Spacious, private office w/fireplace and built-ins will give you lots of space to get comfortable to dig in and get it all done. The master suite w/fireplace will be your respite from a long day...take a soak in the tub or get cozy by the fire and get lost in a good book. Kids need to spread their wings? Man needs a cave? The finished lower level has space for all. The second-floor bonus room can be your gym, guest area, additional office...whatever suits your needs. The yard at 105 Norfield Road is truly a rare beauty .... room for pool, host a wedding, baseball, soccer, football.... anything goes. Dine al fresco and find time to relax and enjoy the surroundings. Walk to Weston town center and schools, a quick drive to the Merritt and an easy commute to the train. Let this slice of heaven be yours!
This property is off market, which means it's not currently listed for sale or rent on Zillow. This may be different from what's available on other websites or public sources.
