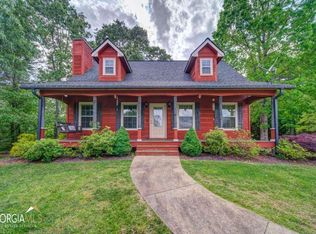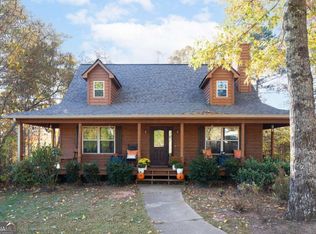Closed
$335,000
105 Nimble Crest Way, Dahlonega, GA 30533
3beds
1,610sqft
Single Family Residence, Cabin
Built in 2007
1 Acres Lot
$335,600 Zestimate®
$208/sqft
$2,065 Estimated rent
Home value
$335,600
Estimated sales range
Not available
$2,065/mo
Zestimate® history
Loading...
Owner options
Explore your selling options
What's special
Nestled in a peaceful cul-de-sac, this cabin offers the perfect opportunity for those looking to create their dream home or make a great investment! Whether you're looking to turn it into a profitable Airbnb or a cozy family retreat, the potential is limitless. From the charm of the rocking chair front porch to the character of the hardwood floors, there is so much to appreciate in this rustic community. While the cabin could use a little TLC to bring it back to its full potential, it's bursting with promise. Need more space? Customize the unfinished basement, already stubbed for a bath, to make it your own. Walk out to the expansive, private backyard! *Needs paint, appliances, and some drywall, decking, siding, and roof repairs - Bring your contractor and mountain-home ideas to make this space truly your own. Plus, with a lender credit available through our preferred lender, this is an opportunity you won't want to miss! *Minutes to Amicalola Falls and Downtown Dahlonega!
Zillow last checked: 8 hours ago
Listing updated: May 28, 2025 at 11:21am
Listed by:
Debiann Woodard 706-300-0881,
Keller Williams Realty Atl. Partners
Bought with:
No Sales Agent, 0
Non-Mls Company
Source: GAMLS,MLS#: 10487893
Facts & features
Interior
Bedrooms & bathrooms
- Bedrooms: 3
- Bathrooms: 3
- Full bathrooms: 2
- 1/2 bathrooms: 1
- Main level bathrooms: 1
- Main level bedrooms: 1
Heating
- Central
Cooling
- Ceiling Fan(s), Central Air
Appliances
- Included: Other
- Laundry: In Hall, Laundry Closet
Features
- Master On Main Level
- Flooring: Hardwood
- Basement: Bath/Stubbed,Exterior Entry,Interior Entry,Unfinished
- Number of fireplaces: 1
- Fireplace features: Living Room
- Common walls with other units/homes: No Common Walls
Interior area
- Total structure area: 1,610
- Total interior livable area: 1,610 sqft
- Finished area above ground: 1,610
- Finished area below ground: 0
Property
Parking
- Parking features: Parking Pad
- Has uncovered spaces: Yes
Features
- Levels: Three Or More
- Stories: 3
- Patio & porch: Deck, Porch
- Body of water: None
Lot
- Size: 1 Acres
- Features: Cul-De-Sac, Private
Details
- Parcel number: 009 092
Construction
Type & style
- Home type: SingleFamily
- Architectural style: Country/Rustic
- Property subtype: Single Family Residence, Cabin
Materials
- Wood Siding
- Roof: Composition
Condition
- Resale
- New construction: No
- Year built: 2007
Utilities & green energy
- Sewer: Septic Tank
- Water: Private
- Utilities for property: Other
Community & neighborhood
Security
- Security features: Smoke Detector(s)
Community
- Community features: None
Location
- Region: Dahlonega
- Subdivision: Nimble Crest
HOA & financial
HOA
- Has HOA: No
- Services included: None
Other
Other facts
- Listing agreement: Exclusive Right To Sell
Price history
| Date | Event | Price |
|---|---|---|
| 5/27/2025 | Sold | $335,000-8.2%$208/sqft |
Source: | ||
| 4/29/2025 | Pending sale | $365,000$227/sqft |
Source: | ||
| 3/28/2025 | Listed for sale | $365,000+134%$227/sqft |
Source: | ||
| 10/14/2014 | Sold | $156,000-2.4%$97/sqft |
Source: | ||
| 8/20/2014 | Pending sale | $159,900$99/sqft |
Source: Chestatee Real Estate #5263041 | ||
Public tax history
| Year | Property taxes | Tax assessment |
|---|---|---|
| 2024 | $2,669 +8.7% | $115,456 +8.5% |
| 2023 | $2,456 +8.7% | $106,419 +14.1% |
| 2022 | $2,260 +15.3% | $93,273 +18.7% |
Find assessor info on the county website
Neighborhood: 30533
Nearby schools
GreatSchools rating
- 6/10Blackburn Elementary SchoolGrades: K-5Distance: 9.2 mi
- 5/10Lumpkin County Middle SchoolGrades: 6-8Distance: 8.4 mi
- 8/10Lumpkin County High SchoolGrades: 9-12Distance: 7.6 mi
Schools provided by the listing agent
- Elementary: Blackburn
- Middle: Lumpkin County
- High: New Lumpkin County
Source: GAMLS. This data may not be complete. We recommend contacting the local school district to confirm school assignments for this home.

Get pre-qualified for a loan
At Zillow Home Loans, we can pre-qualify you in as little as 5 minutes with no impact to your credit score.An equal housing lender. NMLS #10287.
Sell for more on Zillow
Get a free Zillow Showcase℠ listing and you could sell for .
$335,600
2% more+ $6,712
With Zillow Showcase(estimated)
$342,312
