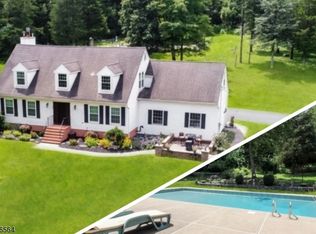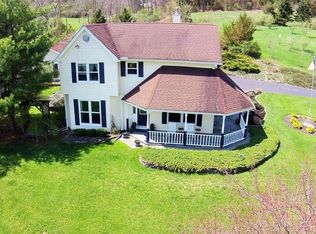
Closed
Street View
$550,000
105 Nightingale Rd, Hope Twp., NJ 07825
4beds
3baths
--sqft
Single Family Residence
Built in ----
3 Acres Lot
$557,700 Zestimate®
$--/sqft
$3,712 Estimated rent
Home value
$557,700
$519,000 - $597,000
$3,712/mo
Zestimate® history
Loading...
Owner options
Explore your selling options
What's special
Zillow last checked: 17 hours ago
Listing updated: August 06, 2025 at 03:59am
Listed by:
Bob Wilhalme 973-334-9400,
Weichert Realtors
Bought with:
Mathew Saparito
Re/Max Select
Source: GSMLS,MLS#: 3962361
Price history
| Date | Event | Price |
|---|---|---|
| 8/4/2025 | Sold | $550,000+10% |
Source: | ||
| 6/3/2025 | Pending sale | $499,900 |
Source: | ||
| 5/12/2025 | Listed for sale | $499,900-9.1% |
Source: | ||
| 5/12/2025 | Listing removed | $549,900 |
Source: | ||
| 4/23/2025 | Listed for sale | $549,900-2.7% |
Source: | ||
Public tax history
| Year | Property taxes | Tax assessment |
|---|---|---|
| 2025 | -- | $349,400 |
| 2024 | -- | $349,400 |
| 2023 | $10,910 +7.5% | $349,400 |
Find assessor info on the county website
Neighborhood: 07825
Nearby schools
GreatSchools rating
- 6/10Hope Township Elementary SchoolGrades: PK-8Distance: 3.1 mi
Get a cash offer in 3 minutes
Find out how much your home could sell for in as little as 3 minutes with a no-obligation cash offer.
Estimated market value$557,700
Get a cash offer in 3 minutes
Find out how much your home could sell for in as little as 3 minutes with a no-obligation cash offer.
Estimated market value
$557,700
