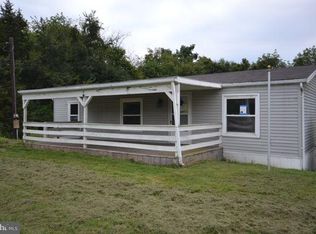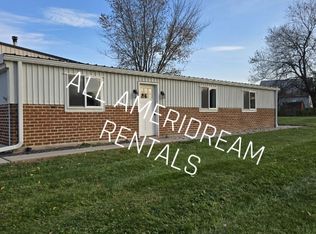Sold for $608,000
$608,000
105 New Chester Rd, New Oxford, PA 17350
4beds
2,354sqft
Single Family Residence
Built in 1991
7.76 Acres Lot
$633,000 Zestimate®
$258/sqft
$2,366 Estimated rent
Home value
$633,000
$456,000 - $880,000
$2,366/mo
Zestimate® history
Loading...
Owner options
Explore your selling options
What's special
Your own piece of paradise awaits in this beautifully maintained log home situated on a 7.76 picturesque lot in Gettysburg School District. This 4 bedroom, 2 bath updated home features panoramic views of nature, a large two car garage with a bonus loft space, a detached workshop and shed, an above-ground pool, pasture, and so much more! The main floor features a welcoming two-story entryway, an open floor plan perfect for entertaining family and friends, separate living and dining rooms, an updated kitchen with granite countertops, a spacious family room with a cozy stone fireplace, two main floor bedrooms and a beautifully updated full bathroom with double sinks, soaking tub, and a gorgeous tile shower. The second floor features two additional bedrooms and a second updated bathroom. A new roof was just installed in September of 2024 offering peace of mind for years to come. Outdoors features a charming front porch perfect for taking in the views and a spacious backyard patio space with a firepit and propane grill hookup ready for outdoor enjoyment and entertaining. The oversized two car garage has a pellet stove and a/c window units for year-round comfort and offers ample space for your cars, tools, and hobbies, and features an overhead loft space with endless possibilities. The workshop and shed both have electricity and the shop has heat as well. Enjoy the best of both worlds; peaceful country setting yet just minutes from shops, dining, commuter routes 15 and 30, and centrally located close to both Gettysburg and New Oxford. A must-see home!
Zillow last checked: 8 hours ago
Listing updated: May 14, 2025 at 11:04am
Listed by:
David Monsour 717-319-3408,
Keller Williams Keystone Realty,
Listing Team: The David Monsour Group, Co-Listing Team: The David Monsour Group,Co-Listing Agent: Dana M Crum 717-856-7501,
Keller Williams Keystone Realty
Bought with:
Mary Price, AB050221L
Berkshire Hathaway HomeServices Homesale Realty
Source: Bright MLS,MLS#: PAAD2017042
Facts & features
Interior
Bedrooms & bathrooms
- Bedrooms: 4
- Bathrooms: 2
- Full bathrooms: 2
- Main level bathrooms: 1
- Main level bedrooms: 2
Bedroom 1
- Features: Flooring - Luxury Vinyl Plank, Ceiling Fan(s)
- Level: Main
- Area: 196 Square Feet
- Dimensions: 14 x 14
Bedroom 2
- Features: Flooring - Carpet, Ceiling Fan(s)
- Level: Main
- Area: 168 Square Feet
- Dimensions: 12 x 14
Bedroom 3
- Features: Flooring - Luxury Vinyl Plank, Ceiling Fan(s)
- Level: Upper
- Area: 255 Square Feet
- Dimensions: 17 x 15
Bedroom 4
- Features: Flooring - Carpet, Ceiling Fan(s)
- Level: Upper
- Area: 252 Square Feet
- Dimensions: 18 x 14
Bathroom 1
- Features: Double Sink, Soaking Tub, Bathroom - Walk-In Shower
- Level: Main
- Area: 90 Square Feet
- Dimensions: 9 x 10
Bathroom 2
- Features: Double Sink, Bathroom - Walk-In Shower
- Level: Upper
- Area: 63 Square Feet
- Dimensions: 7 x 9
Dining room
- Features: Flooring - HardWood, Formal Dining Room
- Level: Main
- Area: 168 Square Feet
- Dimensions: 12 x 14
Family room
- Features: Flooring - Luxury Vinyl Plank, Ceiling Fan(s), Fireplace - Wood Burning
- Level: Main
- Area: 396 Square Feet
- Dimensions: 22 x 18
Foyer
- Features: Flooring - HardWood
- Level: Main
- Area: 224 Square Feet
- Dimensions: 16 x 14
Kitchen
- Features: Flooring - Ceramic Tile, Kitchen Island, Pantry, Kitchen - Electric Cooking, Granite Counters
- Level: Main
- Area: 168 Square Feet
- Dimensions: 12 x 14
Living room
- Features: Flooring - Carpet
- Level: Main
- Area: 210 Square Feet
- Dimensions: 15 x 14
Loft
- Features: Flooring - HardWood
- Level: Upper
- Area: 120 Square Feet
- Dimensions: 12 x 10
Heating
- Forced Air, Propane
Cooling
- Central Air, Electric
Appliances
- Included: Oven/Range - Electric, Electric Water Heater
- Laundry: Main Level
Features
- Ceiling Fan(s), Dining Area, Entry Level Bedroom, Family Room Off Kitchen, Open Floorplan, Formal/Separate Dining Room, Eat-in Kitchen, Kitchen Island, Pantry, Wainscotting, Upgraded Countertops, 2 Story Ceilings
- Flooring: Hardwood, Luxury Vinyl, Ceramic Tile, Wood
- Has basement: No
- Number of fireplaces: 1
- Fireplace features: Stone, Mantel(s), Wood Burning, Wood Burning Stove
Interior area
- Total structure area: 3,623
- Total interior livable area: 2,354 sqft
- Finished area above ground: 2,354
- Finished area below ground: 0
Property
Parking
- Total spaces: 2
- Parking features: Garage Faces Front, Storage, Oversized, Garage Door Opener, Driveway, Attached
- Attached garage spaces: 2
- Has uncovered spaces: Yes
Accessibility
- Accessibility features: None
Features
- Levels: One and One Half
- Stories: 1
- Patio & porch: Porch, Patio
- Exterior features: Lighting, Extensive Hardscape
- Has private pool: Yes
- Pool features: Above Ground, Vinyl, Private
- Has view: Yes
- View description: Panoramic, Pasture, Trees/Woods
Lot
- Size: 7.76 Acres
- Features: Landscaped, Premium, Private, Rural, Wooded
Details
- Additional structures: Above Grade, Below Grade
- Parcel number: 38I110062000
- Zoning: RESIDENTIAL
- Special conditions: Standard
Construction
Type & style
- Home type: SingleFamily
- Architectural style: Log Home
- Property subtype: Single Family Residence
Materials
- Log Siding
- Foundation: Crawl Space
- Roof: Architectural Shingle
Condition
- Very Good
- New construction: No
- Year built: 1991
Utilities & green energy
- Electric: 200+ Amp Service
- Sewer: On Site Septic
- Water: Well
Community & neighborhood
Location
- Region: New Oxford
- Subdivision: None, Rural
- Municipality: STRABAN TWP
Other
Other facts
- Listing agreement: Exclusive Right To Sell
- Listing terms: Cash,Conventional,VA Loan
- Ownership: Fee Simple
Price history
| Date | Event | Price |
|---|---|---|
| 5/9/2025 | Sold | $608,000-1.6%$258/sqft |
Source: | ||
| 4/15/2025 | Pending sale | $618,000$263/sqft |
Source: | ||
| 4/4/2025 | Listed for sale | $618,000$263/sqft |
Source: | ||
Public tax history
| Year | Property taxes | Tax assessment |
|---|---|---|
| 2025 | $5,706 +4.3% | $338,400 |
| 2024 | $5,469 +0.7% | $338,400 |
| 2023 | $5,431 +4.2% | $338,400 |
Find assessor info on the county website
Neighborhood: 17350
Nearby schools
GreatSchools rating
- 6/10James Gettys El SchoolGrades: K-5Distance: 6.1 mi
- 8/10Gettysburg Area Middle SchoolGrades: 6-8Distance: 6.5 mi
- 6/10Gettysburg Area High SchoolGrades: 9-12Distance: 5.5 mi
Schools provided by the listing agent
- Middle: Gettysburg Area
- High: Gettysburg Area
- District: Gettysburg Area
Source: Bright MLS. This data may not be complete. We recommend contacting the local school district to confirm school assignments for this home.
Get pre-qualified for a loan
At Zillow Home Loans, we can pre-qualify you in as little as 5 minutes with no impact to your credit score.An equal housing lender. NMLS #10287.

