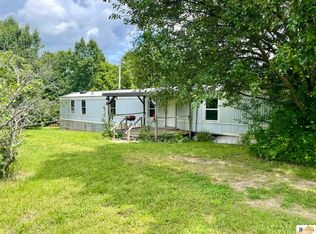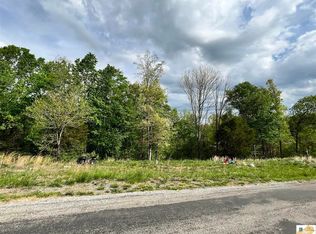Sold for $127,000 on 05/26/23
$127,000
105 Neeper Rd, Edmonton, KY 42129
3beds
1,232sqft
Single Family Residence
Built in 1999
0.91 Acres Lot
$151,200 Zestimate®
$103/sqft
$1,405 Estimated rent
Home value
$151,200
$138,000 - $165,000
$1,405/mo
Zestimate® history
Loading...
Owner options
Explore your selling options
What's special
Looking for a great starter home? This one will satisfy your needs. A beautiful 1232 sf double wide on a permanent foundation that has been coverted to real property. Freshly painted, new flooring, new carpet, new granite countertop in master bathroom, new metal roof installed April/May 2023, kitchen appliances installed. Split bedroom floor plan. Also has a handy outbuilding beside home. Enjoy .91 acres of country living.
Zillow last checked: 8 hours ago
Listing updated: May 25, 2024 at 10:53pm
Listed by:
Deborah L Morgan 270-670-2781,
Berkshire Hathaway HomeServices
Bought with:
Deborah L Morgan, 219172
Berkshire Hathaway HomeServices
Source: RASK,MLS#: RA20231533
Facts & features
Interior
Bedrooms & bathrooms
- Bedrooms: 3
- Bathrooms: 2
- Full bathrooms: 2
- Main level bathrooms: 2
- Main level bedrooms: 3
Primary bedroom
- Level: Main
- Area: 151.96
- Dimensions: 13.1 x 11.6
Bedroom 2
- Level: Main
- Area: 126.1
- Dimensions: 13 x 9.7
Bedroom 3
- Level: Main
- Area: 100.8
- Dimensions: 10.5 x 9.6
Primary bathroom
- Level: Main
- Area: 97.28
- Dimensions: 12.8 x 7.6
Bathroom
- Features: Double Vanity, Granite Counters, Tub, Tub/Shower Combo, Walk-In Closet(s)
Kitchen
- Features: Eat-in Kitchen
- Level: Main
- Area: 153.51
- Dimensions: 12.9 x 11.9
Living room
- Level: Main
- Area: 231.4
- Dimensions: 17.8 x 13
Heating
- Central, Furnace, Electric
Cooling
- Central Air, Central Electric
Appliances
- Included: Dishwasher, Electric Range, Range Hood, Refrigerator, Electric Water Heater
- Laundry: In Kitchen, Laundry Room
Features
- Ceiling Fan(s), Split Bedroom Floor Plan, Walls (Paneling), Eat-in Kitchen
- Flooring: Laminate, Vinyl
- Doors: Storm Door(s)
- Windows: Storm Window(s), Blinds
- Basement: None,Crawl Space
- Has fireplace: No
- Fireplace features: None
Interior area
- Total structure area: 1,232
- Total interior livable area: 1,232 sqft
Property
Parking
- Parking features: None
- Has uncovered spaces: Yes
Accessibility
- Accessibility features: None
Features
- Patio & porch: Deck
- Exterior features: Mature Trees
- Fencing: None
- Body of water: None
Lot
- Size: 0.91 Acres
- Features: County, Out of City Limits
Details
- Additional structures: Outbuilding
- Parcel number: 05900033.16
Construction
Type & style
- Home type: SingleFamily
- Property subtype: Single Family Residence
Materials
- Vinyl Siding
- Foundation: Block, Other
- Roof: Metal
Condition
- New Construction
- New construction: No
- Year built: 1999
Utilities & green energy
- Sewer: Septic Tank
- Water: City, County
- Utilities for property: Cable Available, Electricity Available, Garbage-Private, Internet Cable
Community & neighborhood
Security
- Security features: Smoke Detector(s)
Location
- Region: Edmonton
- Subdivision: None
HOA & financial
HOA
- Amenities included: None
Other
Other facts
- Body type: Double Wide
- Road surface type: Paved
Price history
| Date | Event | Price |
|---|---|---|
| 5/26/2023 | Sold | $127,000-2.2%$103/sqft |
Source: | ||
| 4/27/2023 | Pending sale | $129,900$105/sqft |
Source: | ||
| 4/12/2023 | Listed for sale | $129,900+982.5%$105/sqft |
Source: | ||
| 3/16/2005 | Sold | $12,000$10/sqft |
Source: Public Record | ||
Public tax history
| Year | Property taxes | Tax assessment |
|---|---|---|
| 2023 | $274 -1.5% | $23,500 |
| 2022 | $278 -1.9% | $23,500 |
| 2021 | $283 -1.4% | $23,500 |
Find assessor info on the county website
Neighborhood: 42129
Nearby schools
GreatSchools rating
- 6/10Metcalfe County Elementary SchoolGrades: PK-5Distance: 3.6 mi
- 5/10Metcalfe County Middle SchoolGrades: 6-8Distance: 3.7 mi
- 3/10Metcalfe County High SchoolGrades: 9-12Distance: 3.7 mi
Schools provided by the listing agent
- Elementary: Metcalfe County
- Middle: Metcalfe County
- High: Metcalfe Acedemy
Source: RASK. This data may not be complete. We recommend contacting the local school district to confirm school assignments for this home.

Get pre-qualified for a loan
At Zillow Home Loans, we can pre-qualify you in as little as 5 minutes with no impact to your credit score.An equal housing lender. NMLS #10287.

