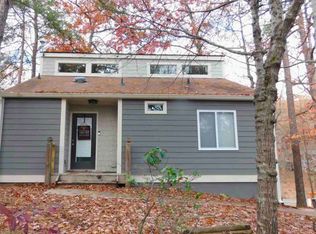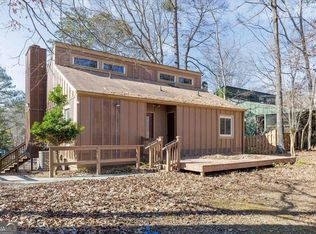Closed
$375,000
105 Narrows Loop, Waleska, GA 30183
2beds
--sqft
Single Family Residence
Built in 1980
6,098.4 Square Feet Lot
$367,800 Zestimate®
$--/sqft
$1,972 Estimated rent
Home value
$367,800
$342,000 - $394,000
$1,972/mo
Zestimate® history
Loading...
Owner options
Explore your selling options
What's special
Meticulously updated and maintained home that leaves you with nothing to do but to move in and enjoy all that Lake Arrowhead has to offer. Situated on a large fenced in lot with two oversized decks, one in the front and one in the back with seasonal lake views from both. Walk through the front door into a chef's dream kitchen with quartz countertops, stainless steel appliances and an island for extra storage and counterspace. The kitchen flows into the living room with vaulted ceilings, wood burning fireplace and a large loft area perfect for an office or weekend guests. A spacious primary bedroom with vaulted ceilings and spa like ensuite bath is sure to impress. One additional bedroom and full bath finish of the main level. Plenty of outside storage areas for all your lake toys. Huge parking pad with enough room for 4 cars. Don't miss the opportunity to call this home your own!
Zillow last checked: 8 hours ago
Listing updated: June 30, 2025 at 11:21am
Listed by:
Jeff Power 678-458-5685,
Atlanta Communities
Bought with:
Melissa Bailey, 406033
RE/MAX Town & Country
Source: GAMLS,MLS#: 10488310
Facts & features
Interior
Bedrooms & bathrooms
- Bedrooms: 2
- Bathrooms: 2
- Full bathrooms: 2
- Main level bathrooms: 2
- Main level bedrooms: 2
Kitchen
- Features: Kitchen Island, Pantry, Solid Surface Counters, Walk-in Pantry
Heating
- Central
Cooling
- Ceiling Fan(s), Electric
Appliances
- Included: Dishwasher, Disposal, Electric Water Heater
- Laundry: In Kitchen
Features
- High Ceilings, Master On Main Level, Rear Stairs
- Flooring: Carpet, Vinyl
- Windows: Double Pane Windows
- Basement: Crawl Space
- Number of fireplaces: 1
- Fireplace features: Masonry
- Common walls with other units/homes: No Common Walls
Interior area
- Total structure area: 0
- Finished area above ground: 0
- Finished area below ground: 0
Property
Parking
- Total spaces: 4
- Parking features: Parking Pad
- Has uncovered spaces: Yes
Features
- Levels: One and One Half
- Stories: 1
- Patio & porch: Deck
- Exterior features: Garden
- Fencing: Fenced,Wood
- Has view: Yes
- View description: Mountain(s)
- Body of water: Arrowhead
Lot
- Size: 6,098 sqft
- Features: Private
Details
- Parcel number: 22N14 029
Construction
Type & style
- Home type: SingleFamily
- Architectural style: Bungalow/Cottage,Cape Cod,Ranch
- Property subtype: Single Family Residence
Materials
- Other
- Foundation: Block
- Roof: Composition
Condition
- Resale
- New construction: No
- Year built: 1980
Utilities & green energy
- Sewer: Public Sewer
- Water: Private
- Utilities for property: Cable Available, Electricity Available, High Speed Internet, Phone Available, Sewer Available, Water Available
Community & neighborhood
Security
- Security features: Smoke Detector(s)
Community
- Community features: Clubhouse, Gated, Golf, Lake, Playground, Pool
Location
- Region: Waleska
- Subdivision: Lake Arrowhead
HOA & financial
HOA
- Has HOA: Yes
- HOA fee: $2,616 annually
- Services included: Swimming, Tennis
Other
Other facts
- Listing agreement: Exclusive Right To Sell
- Listing terms: 1031 Exchange,Cash,Conventional,FHA,VA Loan
Price history
| Date | Event | Price |
|---|---|---|
| 6/30/2025 | Sold | $375,000-2.6% |
Source: | ||
| 6/5/2025 | Pending sale | $384,900 |
Source: | ||
| 4/2/2025 | Listed for sale | $384,900+48% |
Source: | ||
| 9/15/2020 | Sold | $260,000+4% |
Source: | ||
| 8/20/2020 | Pending sale | $249,900 |
Source: Lake Homes Realty #6766708 Report a problem | ||
Public tax history
| Year | Property taxes | Tax assessment |
|---|---|---|
| 2025 | $3,151 0% | $138,840 |
| 2024 | $3,152 +6.1% | $138,840 +7.2% |
| 2023 | $2,970 +12.4% | $129,480 +13.5% |
Find assessor info on the county website
Neighborhood: 30183
Nearby schools
GreatSchools rating
- 6/10R. M. Moore Elementary SchoolGrades: PK-5Distance: 4.5 mi
- 7/10Teasley Middle SchoolGrades: 6-8Distance: 7.4 mi
- 7/10Cherokee High SchoolGrades: 9-12Distance: 7.7 mi
Schools provided by the listing agent
- Elementary: R M Moore
- Middle: Teasley
- High: Cherokee
Source: GAMLS. This data may not be complete. We recommend contacting the local school district to confirm school assignments for this home.
Get a cash offer in 3 minutes
Find out how much your home could sell for in as little as 3 minutes with a no-obligation cash offer.
Estimated market value$367,800
Get a cash offer in 3 minutes
Find out how much your home could sell for in as little as 3 minutes with a no-obligation cash offer.
Estimated market value
$367,800

