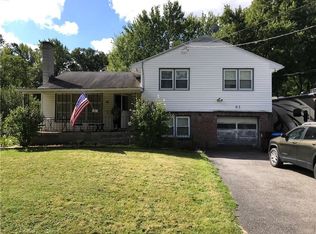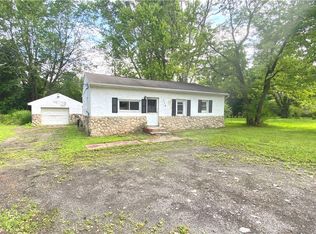Closed
$48,050
105 Names Rd, Rochester, NY 14623
3beds
952sqft
Single Family Residence
Built in 1971
0.5 Acres Lot
$49,700 Zestimate®
$50/sqft
$1,937 Estimated rent
Home value
$49,700
$47,000 - $53,000
$1,937/mo
Zestimate® history
Loading...
Owner options
Explore your selling options
What's special
Bring your vision and expertise to this property located in a convenient Rochester neighborhood close to shopping, dining, and major roadways. The home experienced a recent fire that resulted in the loss of the garage and damage to portions of the structure, including the roof system and some first-floor supports. This residence will require significant renovation or potential rebuild, offering an excellent opportunity for investors, contractors, or buyers looking to start with an established lot. Property is being sold as-is. Offers due 8/25 by noon. All utilities are off so a flashlight would be needed to view interior, Agent and Buyers must sign Hold Harmless form prior to scheduling the showing.
Zillow last checked: 8 hours ago
Listing updated: October 10, 2025 at 12:56pm
Listed by:
Brandon Fox 585-698-4808,
Tru Agent Real Estate
Bought with:
Brandon Fox, 10401364555
Tru Agent Real Estate
Source: NYSAMLSs,MLS#: R1631562 Originating MLS: Rochester
Originating MLS: Rochester
Facts & features
Interior
Bedrooms & bathrooms
- Bedrooms: 3
- Bathrooms: 1
- Full bathrooms: 1
- Main level bathrooms: 1
- Main level bedrooms: 3
Heating
- Gas, Forced Air
Cooling
- Central Air
Appliances
- Included: Gas Water Heater
Features
- Eat-in Kitchen, Bedroom on Main Level
- Flooring: Other, See Remarks
- Basement: Partially Finished
- Has fireplace: No
Interior area
- Total structure area: 952
- Total interior livable area: 952 sqft
Property
Parking
- Parking features: Detached, Garage, Other
- Has garage: Yes
Features
- Levels: One
- Stories: 1
Lot
- Size: 0.50 Acres
- Dimensions: 72 x 302
- Features: Rectangular, Rectangular Lot, Residential Lot
Details
- Parcel number: 2622001600700001004000
- Special conditions: Standard
Construction
Type & style
- Home type: SingleFamily
- Architectural style: Ranch
- Property subtype: Single Family Residence
Materials
- Vinyl Siding
- Foundation: Block
- Roof: Asphalt
Condition
- Resale
- Year built: 1971
Utilities & green energy
- Sewer: Connected
- Water: Connected, Public
- Utilities for property: Sewer Connected, Water Connected
Community & neighborhood
Location
- Region: Rochester
- Subdivision: Ballantyne Acres
Other
Other facts
- Listing terms: Cash,Rehab Financing
Price history
| Date | Event | Price |
|---|---|---|
| 9/26/2025 | Sold | $48,050+60.2%$50/sqft |
Source: | ||
| 8/28/2025 | Pending sale | $30,000$32/sqft |
Source: | ||
| 8/20/2025 | Listed for sale | $30,000-82.5%$32/sqft |
Source: | ||
| 11/23/2024 | Listing removed | $2,250$2/sqft |
Source: Zillow Rentals Report a problem | ||
| 11/12/2024 | Listed for rent | $2,250$2/sqft |
Source: Zillow Rentals Report a problem | ||
Public tax history
| Year | Property taxes | Tax assessment |
|---|---|---|
| 2024 | -- | $184,400 +16.3% |
| 2023 | -- | $158,600 +51.8% |
| 2022 | -- | $104,500 |
Find assessor info on the county website
Neighborhood: 14623
Nearby schools
GreatSchools rating
- 5/10T J Connor Elementary SchoolGrades: PK-5Distance: 5.5 mi
- 6/10Wheatland Chili High SchoolGrades: 6-12Distance: 5.8 mi
Schools provided by the listing agent
- District: Wheatland-Chili
Source: NYSAMLSs. This data may not be complete. We recommend contacting the local school district to confirm school assignments for this home.

