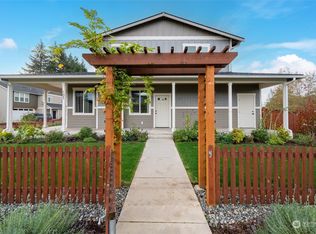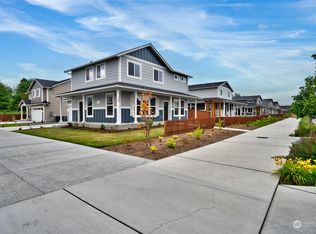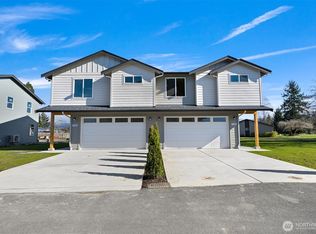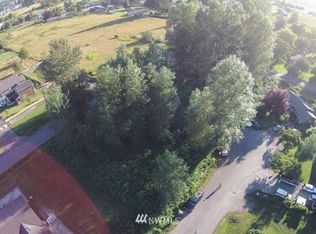Sold
Listed by:
Kim Woodmansee,
John L. Scott Skagit
Bought with: John L. Scott Skagit
$675,000
105 N Trail Road, Sedro Woolley, WA 98284
4beds
2,598sqft
Single Family Residence
Built in 2021
7,379.06 Square Feet Lot
$685,400 Zestimate®
$260/sqft
$3,600 Estimated rent
Home value
$685,400
$603,000 - $775,000
$3,600/mo
Zestimate® history
Loading...
Owner options
Explore your selling options
What's special
Welcome to Garden Meadows! This spacious 3 year old home is a 4 bed + Office + bonus room/ 2-1/2 bath two story. There is lots of space in this large home. LVP flooring runs throughout the great room, kitchen & dining area. Kitchen has quartz counters, subway tile backsplash, S/S gas range, micro hood, & dishwasher are included. There is a good size pantry closet. The office is off the main level across from the 1/2 bath. Ductless mini splits in living areas and bedrooms for heat/AC. $ bedrooms + a large bonus room upstairs. The utility is upstairs. White painted millwork. Cement siding. The spacious back yard is fenced. 2 car garage. The community has a playground, basketball court & picnic area.
Zillow last checked: 8 hours ago
Listing updated: June 08, 2025 at 04:02am
Listed by:
Kim Woodmansee,
John L. Scott Skagit
Bought with:
Rodney Helgeson, 27485
John L. Scott Skagit
Source: NWMLS,MLS#: 2348686
Facts & features
Interior
Bedrooms & bathrooms
- Bedrooms: 4
- Bathrooms: 3
- Full bathrooms: 1
- 3/4 bathrooms: 1
- 1/2 bathrooms: 1
- Main level bathrooms: 1
Other
- Level: Main
Den office
- Level: Main
Entry hall
- Level: Main
Great room
- Level: Main
Kitchen with eating space
- Level: Main
Heating
- Ductless, Heat Pump, Electric, Natural Gas
Cooling
- Ductless, Heat Pump
Appliances
- Included: Dishwasher(s), Disposal, Microwave(s), Stove(s)/Range(s), Garbage Disposal
Features
- Bath Off Primary, Dining Room
- Flooring: Vinyl Plank, Carpet
- Windows: Double Pane/Storm Window
- Basement: None
- Has fireplace: No
Interior area
- Total structure area: 2,598
- Total interior livable area: 2,598 sqft
Property
Parking
- Total spaces: 2
- Parking features: Attached Garage
- Attached garage spaces: 2
Features
- Levels: Two
- Stories: 2
- Entry location: Main
- Patio & porch: Bath Off Primary, Double Pane/Storm Window, Dining Room
- Has view: Yes
- View description: Territorial
Lot
- Size: 7,379 sqft
- Features: Cable TV, Fenced-Partially, High Speed Internet, Patio
- Topography: Level
Details
- Parcel number: P135609
- Special conditions: Standard
Construction
Type & style
- Home type: SingleFamily
- Property subtype: Single Family Residence
Materials
- Cement/Concrete, Cement Planked, Wood Products, Cement Plank
- Foundation: Poured Concrete
- Roof: Composition
Condition
- Very Good
- Year built: 2021
Utilities & green energy
- Electric: Company: Puget Sound Energy
- Sewer: Sewer Connected, Company: City of Sedro Woolley
- Water: Public, Company: PUD
- Utilities for property: Xfinity, Xfinity
Community & neighborhood
Community
- Community features: Athletic Court, CCRs, Playground
Location
- Region: Sedro Woolley
- Subdivision: Sedro Woolley
HOA & financial
HOA
- HOA fee: $88 monthly
Other
Other facts
- Listing terms: Cash Out,Conventional,VA Loan
- Cumulative days on market: 9 days
Price history
| Date | Event | Price |
|---|---|---|
| 5/8/2025 | Sold | $675,000$260/sqft |
Source: | ||
| 4/5/2025 | Pending sale | $675,000$260/sqft |
Source: | ||
| 3/28/2025 | Listed for sale | $675,000+24.2%$260/sqft |
Source: | ||
| 2/25/2022 | Sold | $543,513$209/sqft |
Source: | ||
Public tax history
| Year | Property taxes | Tax assessment |
|---|---|---|
| 2024 | $6,141 +4.9% | $665,600 +5.6% |
| 2023 | $5,856 +1.1% | $630,400 -4% |
| 2022 | $5,792 | $656,700 +534.5% |
Find assessor info on the county website
Neighborhood: 98284
Nearby schools
GreatSchools rating
- 5/10Evergreen Elementary SchoolGrades: K-6Distance: 1.4 mi
- 3/10Cascade Middle SchoolGrades: 7-8Distance: 1.2 mi
- 6/10Sedro Woolley Senior High SchoolGrades: 9-12Distance: 1.2 mi
Get pre-qualified for a loan
At Zillow Home Loans, we can pre-qualify you in as little as 5 minutes with no impact to your credit score.An equal housing lender. NMLS #10287.



