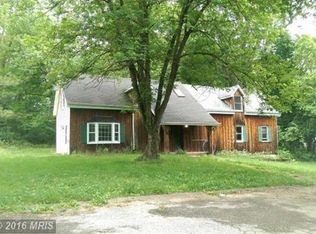One of Catonsville's finest homes, both exquisitely refined and casually elegant, this rarely found turnkey custom-built estate home by award-winning J Paul Builders has been totally updated and impeccably maintained with the finest quality materials, carefully selected finishes, and state-of-the-art systems throughout. ** Set back 300 feet from the road, the long, tree-lined circular driveway widens to reveal a stately all brick exterior and pleasing blue-stone walkway leading to the home's terraced covered porch. ** The classic formal spaces begin at the grand two-story foyer with curved staircase and marble floor, spacious formal dining room, and cozy drawing room with two-sided gas fireplace. ** Just beyond the formal spaces, the warm, welcoming kitchen and family rooms have been tastefully decorated and flawlessly updated with comfort in mind. ** The kitchen is a chef's delight, with handcrafted walnut island with prep sink, granite countertops, stunning custom cherry wood cabinetry, and high-end stainless appliances that include a Capitol 6-burner stove and convection oven with rotisserie attachment, and a built-in professional series double refrigerator and freezer. ** Just off the kitchen is the family room with floor-to-ceiling brick fireplace, stone hearth, and gas insert. ** The main level offers two generously sized professional offices - ideal for work and study from home, or use the sunroom-office for a play or hobby space. ** The main level is complete with crown molding and wide-plank cherry flooring, dual coat closets, dual powder rooms, and a mudroom entry with pantry or storage closet. ** The home's gathering spaces are awash in light from the 12' double Anderson French sliding doors that lead to the easy-care 32' by 16' composite deck, complete with a grill gas line. ** The Master Suite is the home's retreat, with dramatic cathedral ceiling, walk-in closet, separate suit and linen closets, and a balcony overlooking the picturesque rear yard. ** The newly renovated master bathroom has the perfect blend of beauty, style, function, and warmth, with a walk-in two-person shower, graceful slipper tub, wi-fi controlled heated flooring, and a custom wrap-around comfort-height vanity with dual sinks and stunning leathered granite counters. ** The upper level offers 5 true bedrooms all generously sized, a total of 3 full baths, and a convenient and charming laundry room with newly installed LVT flooring. ** The lower level also features newly installed, low-maintenance LVT flooring, a 2nd family room, built-in custom cherry cabinetry, roughed-in wet bar, full bathroom, and plenty of space for recreation, exercise, and games, including pre-wiring for a pool table light fixture. ** Walkout the lower level to the lush rear yard that is peaceful and private, with open space for play, and private wooded spaces for exploring. ** Freshly painted throughout, other modern conveniences include wi-fi thermostats with a new upper-level HVAC, Polk audio wall speakers throughout, central vacuum, tankless water heater, a new water line, and an outdoor private shower. ** The 640 square foot, two-story heated barn is currently a well-appointed workshop, yet with separate electric and heating, this outbuilding offers potential for conversion to an in-law residence or guest cottage. ** The 2+ acre lot with subdivision potential features plenty of parking with a turnout for 3 cars, and an attached 2-car carriage-house style garage. ** An ideal location, just steps to the local neighborhood coffee shop, Italian grocer and deli, barber shop, and other sundry conveniences of The Junction, as well as a short walk via Catonsville's storied Trolley Trail to the shops, dining, library, post office, farmers market, and nightlife that Frederick Road's Main Street is known for. ** With every comfort addressed and every convenience provided in impeccable style, there's no need to look any further than this iconic Catonsville luxury estate home.
This property is off market, which means it's not currently listed for sale or rent on Zillow. This may be different from what's available on other websites or public sources.
