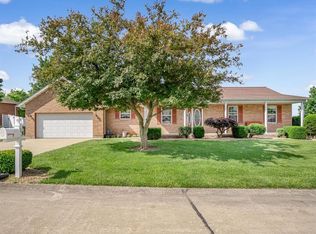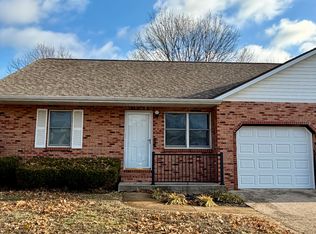Beautifully updated 4 bed/3 bath home is bright, welcoming, and ready for its new owners to move in and enjoy. Engineered hardwood floors flow throughout the main level connecting the living room to the dining space and kitchen, which is spacious and open with newer slate appliances, granite countertops, cabinets with roll-out drawers, pantry, and center island perfect for cooking prep, casual dining, or congregating to discuss your day. The home also boasts a 9x14 walk-in pantry. Basement completely remodeled with new drop ceiling, fresh paint, new baseboards, recessed LED lights, and luxury vinyl plank floors. 16x14 cedar deck professionally installed in 2018 along with the aluminum fencing with 2 lockable gates (perfect for pets), and the 16x24 stamped concrete patio poured to create a perfect space to soak up the sunshine. Home professionally landscaped (front 2017, side 2018, and rear retaining walls last month). Close to Historic Main St restaurants, bars and shops. Agent Owned.
This property is off market, which means it's not currently listed for sale or rent on Zillow. This may be different from what's available on other websites or public sources.


