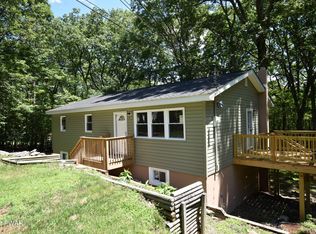Sold for $140,000 on 10/31/24
$140,000
105 N Ridge Dr, Milford, PA 18337
3beds
1,512sqft
Single Family Residence
Built in 2006
0.68 Acres Lot
$365,700 Zestimate®
$93/sqft
$2,527 Estimated rent
Home value
$365,700
$347,000 - $384,000
$2,527/mo
Zestimate® history
Loading...
Owner options
Explore your selling options
What's special
Absolutely NO SIGHT UNSEEN offers will be entertained by seller.This property is subject to Short Sale status, it will be sold 100% As-Is Where-Is, seller will not entertain any requests for repair or credits. Buyer(s) shall assume responsibility for all certs and permits required by HOA/ Municipality/ County and or State for transfer of property. Short Sale status approval has not yet been granted and therefore no offers for purchase shall be accepted prior to lender approvals.Buyer will be responsible for verifying with HOA the dues, transfer fees and any capital project funds requirements prior to settlement.Buyer(s) to provide pre-approval/ P.O.F. prior to showing appointment approval. Buyer MUST be willing to pay short sale negotiator fee of $8,871.00 as part of the purchase. Per the H.O.A. Gold Key Lake has several liens totaling roughly $22,000.00 on the property, buyer MUST be willing to satisfy H.O.A. liens in order to convey the property.Absolutely NO SIGHT UNSEEN offers will be entertained by seller.
Zillow last checked: 8 hours ago
Listing updated: November 01, 2024 at 12:44pm
Listed by:
Doug Van Brunt 973-786-4000,
EXP Realty
Bought with:
Colin Naturale, RS364943
Weichert Realtors - Ruffino Real Estate
Source: PWAR,MLS#: PW240576
Facts & features
Interior
Bedrooms & bathrooms
- Bedrooms: 3
- Bathrooms: 2
- Full bathrooms: 2
Bedroom 1
- Description: approximate dimensions
- Area: 166.79
- Dimensions: 13 x 12.83
Bedroom 2
- Description: approximate dimensions
- Area: 143
- Dimensions: 13 x 11
Bedroom 3
- Description: approximate dimensions
- Area: 124.1
- Dimensions: 12.41 x 10
Bathroom 1
- Description: approximate dimensions
- Area: 50
- Dimensions: 5 x 10
Bathroom 2
- Description: approximate dimensions
- Area: 40
- Dimensions: 5 x 8
Basement
- Description: approximate dimensions
- Area: 260
- Dimensions: 20 x 13
Dining room
- Description: approximate dimensions
- Area: 260
- Dimensions: 13 x 20
Kitchen
- Description: approximate dimensions
- Area: 104
- Dimensions: 13 x 8
Living room
- Description: approximate dimensions
- Area: 260
- Dimensions: 13 x 20
Loft
- Description: approximate dimensions
- Area: 195
- Dimensions: 13 x 15
Heating
- Central, Propane, Heat Pump, Fireplace(s)
Cooling
- Central Air, Electric, Ceiling Fan(s)
Appliances
- Included: Dishwasher, Water Heater, Refrigerator, Microwave, Gas Water Heater, Electric Range, Electric Oven
Features
- Laminate Counters, Drywall, Vaulted Ceiling(s)
- Flooring: Carpet, Wood, Vinyl, Laminate, Concrete
- Doors: Sliding Doors
- Basement: Block,Unfinished,Full,Concrete
- Attic: Crawl Opening
- Number of fireplaces: 1
- Fireplace features: Living Room, Propane
- Common walls with other units/homes: No Common Walls
Interior area
- Total structure area: 1,512
- Total interior livable area: 1,512 sqft
- Finished area above ground: 1,512
- Finished area below ground: 884
Property
Parking
- Total spaces: 4
- Parking features: Asphalt, Driveway
- Uncovered spaces: 4
Features
- Levels: Two
- Stories: 2
- Entry location: Front Door Deck
- Patio & porch: Deck
- Exterior features: None
- Fencing: None
- Has view: Yes
- View description: None
- Body of water: Gold Key Lake
Lot
- Size: 0.68 Acres
- Features: Irregular Lot, Sloped Up, Steep Slope, Paved, Many Trees
Details
- Additional structures: Shed(s)
- Parcel number: 122.020657 020366
- Zoning: Residential
- Special conditions: Short Sale Subject to Approval
- Other equipment: None
Construction
Type & style
- Home type: SingleFamily
- Architectural style: Contemporary
- Property subtype: Single Family Residence
Materials
- Asphalt, Vinyl Siding
- Foundation: Block, Concrete Perimeter
- Roof: Asphalt
Condition
- Fixer
- New construction: No
- Year built: 2006
Utilities & green energy
- Sewer: Septic Tank
- Water: Well
- Utilities for property: Cable Available, Propane, Phone Available, Electricity Available
Community & neighborhood
Community
- Community features: Lake
Location
- Region: Milford
- Subdivision: Gold Key Lake Estates
HOA & financial
HOA
- Has HOA: Yes
- HOA fee: $9,999 monthly
Other
Other facts
- Listing terms: Cash
- Road surface type: Paved
Price history
| Date | Event | Price |
|---|---|---|
| 7/18/2025 | Listing removed | $369,900$245/sqft |
Source: | ||
| 7/15/2025 | Pending sale | $369,900$245/sqft |
Source: | ||
| 7/2/2025 | Listed for sale | $369,900+164.2%$245/sqft |
Source: | ||
| 10/31/2024 | Sold | $140,000$93/sqft |
Source: | ||
| 3/25/2024 | Pending sale | $140,000$93/sqft |
Source: | ||
Public tax history
| Year | Property taxes | Tax assessment |
|---|---|---|
| 2025 | $4,371 +4.7% | $27,630 |
| 2024 | $4,174 +1.5% | $27,630 |
| 2023 | $4,112 +2.7% | $27,630 |
Find assessor info on the county website
Neighborhood: 18337
Nearby schools
GreatSchools rating
- 6/10Dingman-Delaware El SchoolGrades: 3-5Distance: 1.2 mi
- 8/10Dingman-Delaware Middle SchoolGrades: 6-8Distance: 1.3 mi
- 10/10Delaware Valley High SchoolGrades: 9-12Distance: 7.1 mi

Get pre-qualified for a loan
At Zillow Home Loans, we can pre-qualify you in as little as 5 minutes with no impact to your credit score.An equal housing lender. NMLS #10287.
Sell for more on Zillow
Get a free Zillow Showcase℠ listing and you could sell for .
$365,700
2% more+ $7,314
With Zillow Showcase(estimated)
$373,014