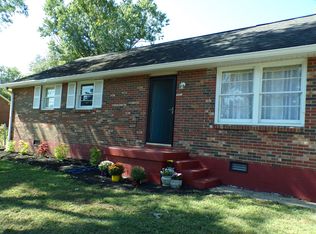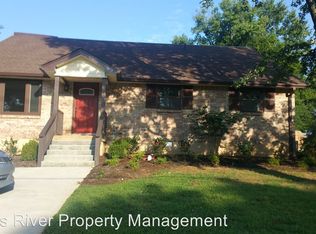Motivated seller! $ 2,000 towards closing costs/prepaids.This home has been freshly painted, renovated baths with tile/granite/fixtures, new baseboards/doors, new backsplash in kitchen w/ granite countertops, true hardwood flrs recently refinished, fresh landscaping in front, fenced in backyard w/ storage building, deck (3yrs old) & carport, upstairs unfinished attic w/ floor, windows & great storage or finish out for additional sqft. Walking distance to new GHHS. See pic for more info.
This property is off market, which means it's not currently listed for sale or rent on Zillow. This may be different from what's available on other websites or public sources.

