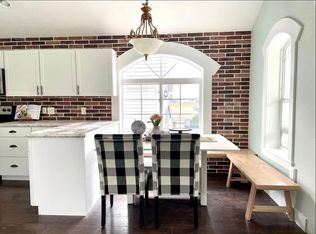Absolutely Beautiful Home! Incredibly well cared for, with lots of extra features. Grand entry way has hardwood flooring, large closet, and staircase leading up. Off the entry is a large formal dining room, with lots of built-ins, that offers the perfect place to add your own personal touch to the home. The kitchen has been recently updated, with granite counters, new white cabinets and stainless appliances, including a gas range/oven. Inviting spacious living room, with Gas Fireplace, wooden beamed ceiling and crown molding. Powder room and laundry room are both on the main level. Upstairs has a landing with a built in desk, perfect for the family computer area. Master suite is stunning! Extra large master bedroom with plenty of room to accommodate a large bedroom set. Double sinks, soaker tub, separate shower, and walk-in closet in the master bath. 2 additional large bedrooms and a full bath. Downstairs has an awesome home theater room, with a built in screen, speakers and acoustic walls. 2 bedrooms down and another full bathroom, plus additional storage rooms in the basement. Outside has a great yard, which is all grass, with concrete curbing and plenty of trees. Patio off the dining area is perfect for enjoying the summer evenings. RV Parking area. New roof 2017.
This property is off market, which means it's not currently listed for sale or rent on Zillow. This may be different from what's available on other websites or public sources.

