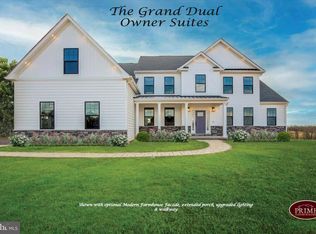5+ EXTREMELY Private Acres, in sought after Tinicum! This Classic Stone Colonial with a NEWER Oak & Granite Kitchen is ready to move right in! Located in the most desired area of Tinicum this home is one of a kind, on a private treed lot that has the potential for horses & more! It all starts w/the setting of this home?it is not one that you get to see too often, in this price range. The extra-long driveway allows this home to sit off the road over 1,000 feet! The ENTIRE house has GLEAMING hardwood floors! The NEWER Chef inspired kitchen has Oak cabinetry w/beautiful GRANITE counters & an artesian styled tile backsplash, a breakfast bar, tile floors, two large picture windows, extra counter space, under cabinet & recessed lighting & Stainless Steel appliances. And if you need even more room for your cooking needs, there is an actual Butler Pantry Room renovation that was done in 2005 to include the powder room w/Glass block accents & plenty of cabinetry w/a closet-great for, ironing, canning or storage. The Family Room has a Stone wood burning fireplace w/a stove insert for maximum efficiency. There is also a spacious laundry/mud/utility room w/additional storage cabinets. The Master Suite is located privately away from the other bedrooms w/its own private bath & a walk-in closet. The UPDATED Master Bath AND Hall Bath have been totally redone w/Oak or Maple Cabinetry, tile floors & walls, an oversized shower & tub, new faucets & Corian or swan stone counters w/extra linen cabinets. The backyard has an oversized slate patio, an organic vegetable garden & room for a Hot Tub or a Pool! There is plenty of room for storage in the oversized two car side entrance garages, the two attics, the storage shed & all of the extra closet space throughout the home. There is even a workbench w/cabinetry & both garage doors are BRAND NEW! Gentleman Farmers? Zoned for horses, goats, sheep or chickens & there is plenty of room for pastures, fencing & stalls, if needed. Don't miss these special features: NEW Oak & Granite Kitchen-2007, REAL refinished Hardwood thruout the home & NEWER Tile floors in Kitchen & Baths, NEW Roof-2006 w/50 Year Guarantee, NEW Two-Zoned Heating system-2017 & a NEW Well Pump-2015! Convenient to schools, shopping, Route 611, NJ AND NY provides, even more, convenience while still being in one of the most desirable & private locations in Bucks County! VA, FHA & USDA-100% financing AND this home is listed $25K under recent appraisal! Don't miss it!
This property is off market, which means it's not currently listed for sale or rent on Zillow. This may be different from what's available on other websites or public sources.
