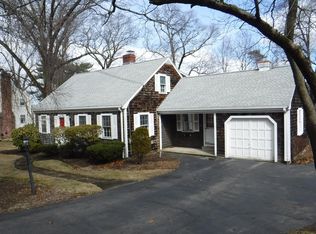Sold for $763,000 on 08/26/24
$763,000
105 Mount Vernon Rd W, Weymouth, MA 02189
3beds
1,964sqft
Single Family Residence
Built in 1953
0.26 Acres Lot
$785,900 Zestimate®
$388/sqft
$3,773 Estimated rent
Home value
$785,900
$723,000 - $857,000
$3,773/mo
Zestimate® history
Loading...
Owner options
Explore your selling options
What's special
This absolutely PRISTINE totally renovated 3BR Cape on a fabulous lot in the sought after Weymouth Heights neighborhood checks ALL the boxes! You’ll love the spacious floor plan with its’ sunlit living room w/fireplace, formal dining room & sleek, updated kitchen w/adjoining breakfast nook & access outdoors to an oversized deck overlooking the private, fenced backyard & lush lawn with fire pit & play space. The large family room & powder room complete the 1st floor. Upstairs, 3 good-sized bedrooms w/built-ins PLUS a full tile bath. Thoughtfully renovated throughout w/rich hardwood floors, NEW paint, fixtures, appliances & more! Recent improvements include a 30-year architectural roof, all NEW Harvey windows, GAS furnace, AC w/heat pump, granite walkways, deck, insulation, irrigation, full finished walkout lower level…the list goes on! With A+ curb appeal, a convenient-to-everything location & “move-right-in” condition, this GEM is truly "the one”! OPEN FRI 11-1, SAT 12-2 & SUN 12-2
Zillow last checked: 8 hours ago
Listing updated: September 03, 2024 at 09:20am
Listed by:
Poppy Troupe 617-285-5684,
Coldwell Banker Realty - Norwell - Hanover Regional Office 781-659-7955
Bought with:
The Jenkins Group
Keller Williams Realty
Source: MLS PIN,MLS#: 73274864
Facts & features
Interior
Bedrooms & bathrooms
- Bedrooms: 3
- Bathrooms: 2
- Full bathrooms: 1
- 1/2 bathrooms: 1
Primary bedroom
- Features: Flooring - Hardwood, Closet - Double
- Level: Second
- Area: 308
- Dimensions: 22 x 14
Bedroom 2
- Features: Closet/Cabinets - Custom Built, Flooring - Hardwood
- Level: Second
- Area: 144
- Dimensions: 12 x 12
Bedroom 3
- Features: Closet, Flooring - Hardwood
- Level: Second
- Area: 100
- Dimensions: 10 x 10
Primary bathroom
- Features: No
Bathroom 1
- Features: Bathroom - Half
- Level: First
- Area: 28
- Dimensions: 7 x 4
Bathroom 2
- Level: Second
- Area: 35
- Dimensions: 7 x 5
Dining room
- Features: Flooring - Hardwood, Chair Rail, Lighting - Overhead
- Level: First
- Area: 121
- Dimensions: 11 x 11
Family room
- Features: Flooring - Hardwood, Window(s) - Picture
- Level: Main,First
- Area: 209
- Dimensions: 19 x 11
Kitchen
- Features: Flooring - Hardwood, Countertops - Stone/Granite/Solid, Stainless Steel Appliances
- Level: First
- Area: 150
- Dimensions: 15 x 10
Living room
- Features: Flooring - Hardwood
- Level: First
- Area: 264
- Dimensions: 22 x 12
Heating
- Central, Baseboard, Natural Gas
Cooling
- Central Air, Ductless
Appliances
- Laundry: Gas Dryer Hookup, Washer Hookup
Features
- Dining Area, Slider, Lighting - Overhead, Closet/Cabinets - Custom Built, Open Floorplan, Recessed Lighting, Storage, Game Room
- Flooring: Tile, Carpet, Laminate, Hardwood, Flooring - Hardwood, Flooring - Wall to Wall Carpet
- Basement: Full,Partially Finished,Walk-Out Access,Interior Entry,Garage Access
- Number of fireplaces: 1
- Fireplace features: Living Room
Interior area
- Total structure area: 1,964
- Total interior livable area: 1,964 sqft
Property
Parking
- Total spaces: 3
- Parking features: Attached, Garage Door Opener, Paved Drive, Off Street
- Attached garage spaces: 1
- Uncovered spaces: 2
Features
- Patio & porch: Deck - Exterior, Deck, Deck - Composite
- Exterior features: Balcony / Deck, Deck, Deck - Composite
Lot
- Size: 0.26 Acres
- Features: Level
Details
- Parcel number: 272577
- Zoning: res
Construction
Type & style
- Home type: SingleFamily
- Architectural style: Cape
- Property subtype: Single Family Residence
Materials
- Frame
- Foundation: Concrete Perimeter
- Roof: Shingle
Condition
- Year built: 1953
Utilities & green energy
- Electric: 100 Amp Service
- Sewer: Public Sewer
- Water: Public
- Utilities for property: for Gas Range, for Gas Oven, for Gas Dryer, Washer Hookup
Community & neighborhood
Community
- Community features: Public Transportation, Shopping, Pool, Tennis Court(s), Park, Walk/Jog Trails, Golf, Medical Facility, Laundromat, Bike Path, Conservation Area, Highway Access, House of Worship, Marina, Private School, Public School, T-Station
Location
- Region: Weymouth
Other
Other facts
- Listing terms: Contract
- Road surface type: Paved
Price history
| Date | Event | Price |
|---|---|---|
| 8/26/2024 | Sold | $763,000+13%$388/sqft |
Source: MLS PIN #73274864 Report a problem | ||
| 8/7/2024 | Listed for sale | $675,000+315.4%$344/sqft |
Source: MLS PIN #73274864 Report a problem | ||
| 12/8/1995 | Sold | $162,500$83/sqft |
Source: Public Record Report a problem | ||
Public tax history
| Year | Property taxes | Tax assessment |
|---|---|---|
| 2025 | $5,567 +1.1% | $551,200 +2.8% |
| 2024 | $5,506 +6.1% | $536,100 +8% |
| 2023 | $5,189 +1.3% | $496,600 +11.1% |
Find assessor info on the county website
Neighborhood: East Weymouth
Nearby schools
GreatSchools rating
- 7/10Academy Avenue Elementary SchoolGrades: K-5Distance: 0.6 mi
- NAAbigail Adams Middle SchoolGrades: 6-7Distance: 0.5 mi
- 4/10Weymouth High SchoolGrades: 9-12Distance: 3.2 mi
Schools provided by the listing agent
- Elementary: Academy Avenue
- Middle: Abigail Adams
- High: Weymouth High
Source: MLS PIN. This data may not be complete. We recommend contacting the local school district to confirm school assignments for this home.
Get a cash offer in 3 minutes
Find out how much your home could sell for in as little as 3 minutes with a no-obligation cash offer.
Estimated market value
$785,900
Get a cash offer in 3 minutes
Find out how much your home could sell for in as little as 3 minutes with a no-obligation cash offer.
Estimated market value
$785,900
