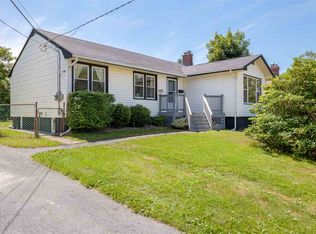Welcome Home to 105 Mount Edward Road. This 3 bed, 1.5 bath detached bungalow is located in the family friendly neighbourhood of Woodlawn within walking distance to schools and bus stops and is located very close to restaurants and shopping and Cole Harbour Place. Entering the front door we arrive in the large living room featuring a cathedral ceiling and electric fireplace. Then through to the dining room and kitchen with a walkout to the back deck boasting a hot tub overlooking a large fenced backyard. Further on the main level we have a good sized master bedroom and 2 further bedrooms and a family bathroom complete this level. Downstairs to the partially finished basement level we find a theatre room with an additional half bathroom. This level offers a huge potential to be completely finished and add significant additional living area to this home. In addition to all of the above, the Seller had 29 solar panels installed in 2023 for a total cost of $34,000 and he plans to pay out the balance remaining of $30,000 at closing! This system provides 13.6KWH and 101% of power required and adds significant value to this property! This home is completely move in ready and will not last long so call your agent to book your private showing today.
This property is off market, which means it's not currently listed for sale or rent on Zillow. This may be different from what's available on other websites or public sources.
