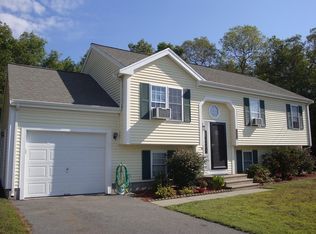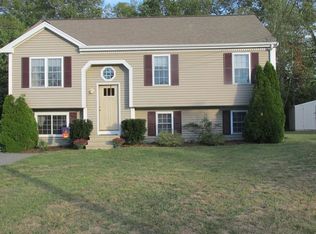Located in East Taunton's Driftwood Estates, this 2-3 bedroom split level home is just waiting for you to customize it to accommodate your family. Although originally built in 1998 as a 3 bedroom home, a previous owner removed a wall between 2 of the bedrooms to create a large master bedroom. It would be very easy to convert this home back into a 3 bedroom by replacing that wall (doors are still in place). The kitchen features vaulted ceilings, modern lighting, updated vinyl plank flooring, and newer (2018 & 2019) black stainless steel appliances. The vaulted ceilings in the living room make the space feel modern, airy, and spacious. A huge selling point of this home is the potential for expansion by finishing the full walkout lower level. Bonus features include central air, 100amp circuit breakers, a fully fenced in yard, a large driveway for off-street parking, and extremely quick and easy highway accessibility. 1st Showings 1/2 & 1/3 from 2-5 pm, by appointment only.
This property is off market, which means it's not currently listed for sale or rent on Zillow. This may be different from what's available on other websites or public sources.

