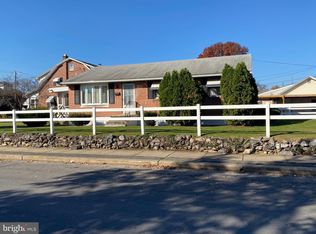Move into this charming, three-bedroom Cape on Monroe with 676 square feet of additional living space in the finished basement below! Affordable, with lower taxes and ready for immediate occupancy. Many features make this affordable house an attractive option to call home. Inside, the living space totals 1,834 square feet and the practical floor plan makes the day-to-day very manageable. The three bedrooms are private. GAS to heat. A/C to keep you cool. Room for breakfast in the kitchen plus a living room/dining room combo. Updated and upgraded. NEW granite countertops. NEW kitchen cabinets. NEW replacement windows. Hardwood floors and NEW carpet throughout. Outside you can plant flowers in the shaded, front yard or recline on the paved, covered carport. Can you say play-dates and cookouts? Roof is NEW 10/22. The value is in the location. Access all points from north to south via routes 61 and 222. Shopping is literally 'round the corner. Walk to Boscov's, Fairgrounds Mall, Wells Fargo, First National, Redner's and Dollar Tree. Also, the value is in the manageable living space. Just effortlessly maintain it and get on with the rest of your life. Affordability. Location. Quality. Value. What are you waiting for? Live maintenance free on a quiet street that always has plenty of parking. Come see for yourself. It will be well worth your time to take a look. What are you waiting for? Welcome home!
This property is off market, which means it's not currently listed for sale or rent on Zillow. This may be different from what's available on other websites or public sources.
