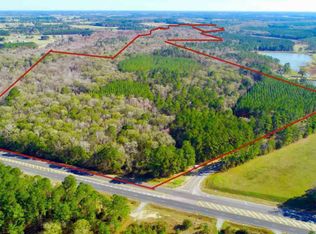Sold
$530,000
105 Mitchell Store Rd, Tifton, GA 31793
4beds
3,025sqft
Single Family Residence
Built in 2003
8.13 Acres Lot
$521,400 Zestimate®
$175/sqft
$3,570 Estimated rent
Home value
$521,400
$495,000 - $547,000
$3,570/mo
Zestimate® history
Loading...
Owner options
Explore your selling options
What's special
Remarkable one-owner home built by local contractor Jess Lindsey for his personal home. This home has many extras & offers a country setting w/ land, a pond, gunite pool, pool house, & shop/shelter. As you cross the pond dam, you will be struck by the curb appeal; beautiful windows, a large front porch with pond views, all in a country setting. Inside the home, you will find extensive mouldings, triple tray and cathedral ceilings; two staircases leading to a large recreation/office area; chef's kitchen w/ custom cabinetry & island w/ bar seating; dining area; den w/ fireplace, custom built-ins & wet bar; master suite w/ cathedral ceiling, huge walk-in closet, & private bath w/ soaker tub, tiled shower, two vanites, and second walk-in closet. Guest bedrooms have good closet space & each has acces to its own bathroom. 4th bedroom & full bath upstairs. Screened porch offers entertainment area, projector TV, hot tub, and pool access. Exterior lighting in yard and a garden plot. Paradise!
Zillow last checked: 8 hours ago
Listing updated: November 17, 2025 at 02:04pm
Listed by:
Melissa Brock,
Advantage Realty Partners LLC,
2 Car,Attached,Carport
Bought with:
Melissa Brock, 214496
Advantage Realty Partners LLC
2 Car,Attached,Carport
Source: Tift Area BOR,MLS#: 138257
Facts & features
Interior
Bedrooms & bathrooms
- Bedrooms: 4
- Bathrooms: 4
- Full bathrooms: 4
Heating
- Electric, Other
Cooling
- Multi Units, Other
Appliances
- Included: Dishwasher, Refrigerator, Tankless Water Heater, Water Softener Owned
- Laundry: Laundry Room Location (Utility), W/D Hook Up
Features
- Soaking Tub
- Flooring: Tile, Wood, Wood Floors
- Doors: French Doors
- Windows: Blinds, Double Pane Windows
- Basement: Crawl Space
- Has fireplace: Yes
- Fireplace features: Gas
Interior area
- Total interior livable area: 3,025 sqft
Property
Parking
- Total spaces: 2
- Parking features: 2 Car, Attached, Carport, Paved Driveway
- Carport spaces: 2
Features
- Levels: Two
- Stories: 2
- Patio & porch: Patio, Porch, Screen Porch
- Has private pool: Yes
- Pool features: In Ground, Outdoor Pool
- Fencing: None
- Waterfront features: Pond
Lot
- Size: 8.13 Acres
Details
- Additional structures: Guest House, Workshop
- Parcel number: 027A
Construction
Type & style
- Home type: SingleFamily
- Architectural style: Traditional
- Property subtype: Single Family Residence
Materials
- Vinyl Siding, Paint Walls, Sheetrock Walls, Frame
- Roof: Architectural
Condition
- Year built: 2003
Community & neighborhood
Location
- Region: Tifton
Other
Other facts
- Road surface type: Paved
Price history
| Date | Event | Price |
|---|---|---|
| 11/17/2025 | Sold | $530,000-3.5%$175/sqft |
Source: Tift Area BOR #138257 Report a problem | ||
| 10/1/2025 | Listing removed | $549,000$181/sqft |
Source: Tift Area BOR #138257 Report a problem | ||
| 9/18/2025 | Contingent | $549,000$181/sqft |
Source: Tift Area BOR #138257 Report a problem | ||
| 8/7/2025 | Price change | $549,000-7.9%$181/sqft |
Source: Tift Area BOR #138257 Report a problem | ||
| 7/15/2025 | Price change | $596,000-0.5%$197/sqft |
Source: Tift Area BOR #138257 Report a problem | ||
Public tax history
| Year | Property taxes | Tax assessment |
|---|---|---|
| 2024 | $4,401 +32.6% | $185,652 +65.9% |
| 2023 | $3,320 -0.1% | $111,927 |
| 2022 | $3,322 -0.6% | $111,927 |
Find assessor info on the county website
Neighborhood: 31793
Nearby schools
GreatSchools rating
- 4/10Annie Belle Clark Primary SchoolGrades: PK-5Distance: 5.4 mi
- 6/10Eighth Street Middle SchoolGrades: 6-8Distance: 5.4 mi
- 5/10Tift County High SchoolGrades: 9-12Distance: 7.1 mi

Get pre-qualified for a loan
At Zillow Home Loans, we can pre-qualify you in as little as 5 minutes with no impact to your credit score.An equal housing lender. NMLS #10287.
Sell for more on Zillow
Get a free Zillow Showcase℠ listing and you could sell for .
$521,400
2% more+ $10,428
With Zillow Showcase(estimated)
$531,828