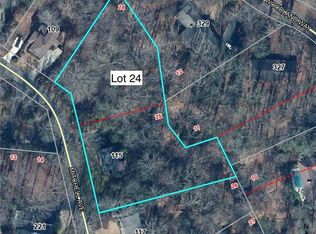This custom designed home by Architect Richard Norman sits in the heart of the east side of downtown Clemson and is in easy walking distance to restaurants ,shopping, Larry Abernathy Water Park and CU sports and related activities. This one owner property is nicely situated on .63 acres of wooded lot with meandering stream and foot bridge, all easily viewed and enjoyed from high overlooking side deck. Extensive remodeling in 2015 included new kitchen with granite countertops, new appliances and new cabinetry. Additionally, owner refurbished master bath, painted interior and installed some all new flooring throughout first floor. Property has the possibility for a basement apartment (no interior access to first level) with 432 sq. ft. unfinished area that is plumbed for a bath and kitchen. One car carport adjoins basement. Fireplace is wood burning and one of the four bedrooms is currently used as an office/ media room. This picturesque home is tucked nicely in the trees and is vacant and available for new owners.
This property is off market, which means it's not currently listed for sale or rent on Zillow. This may be different from what's available on other websites or public sources.
